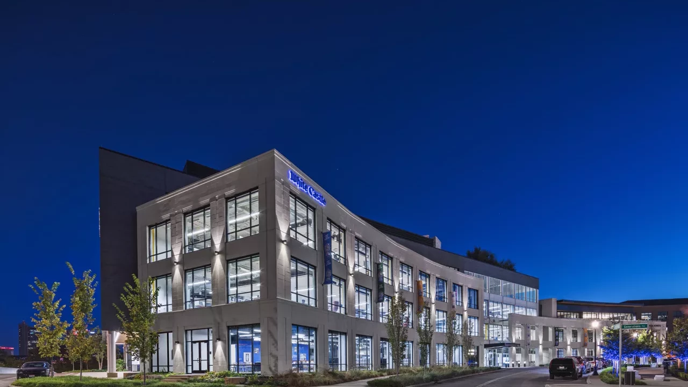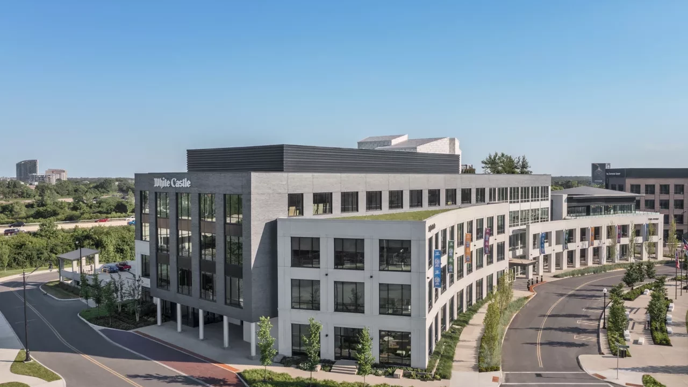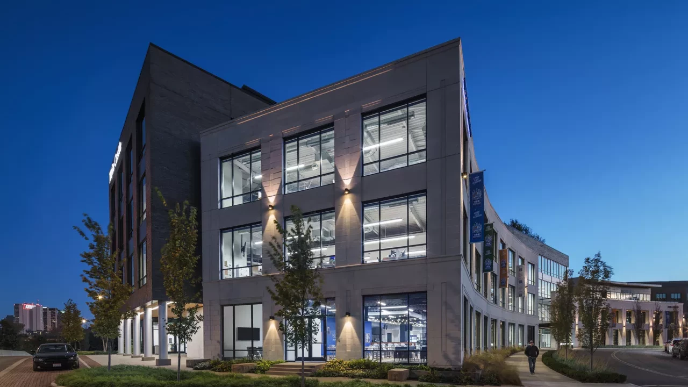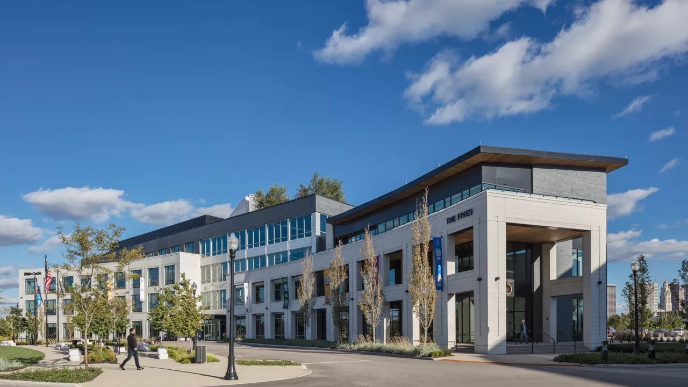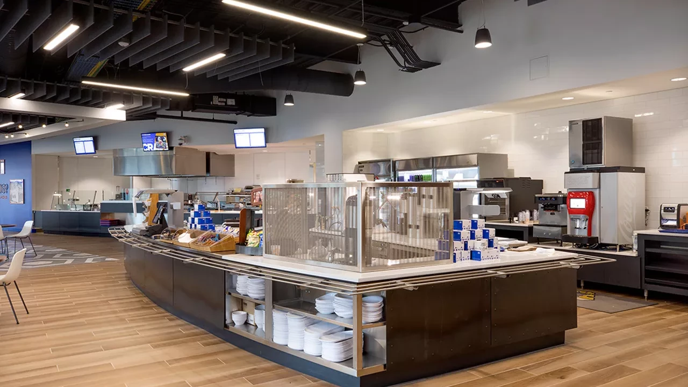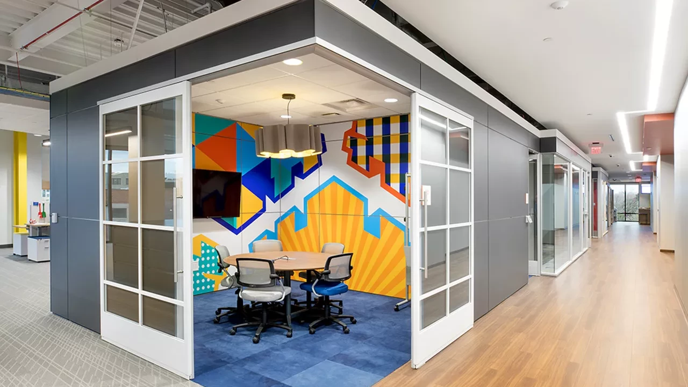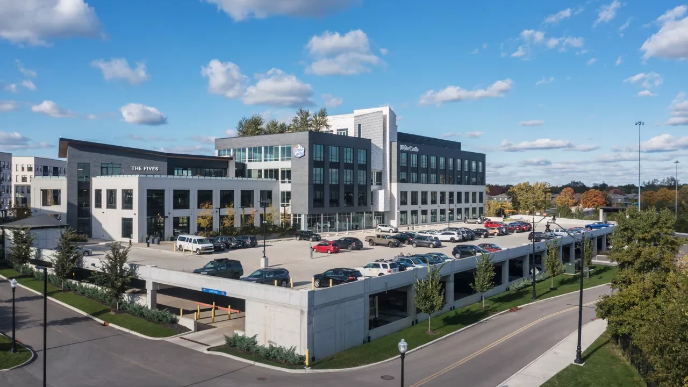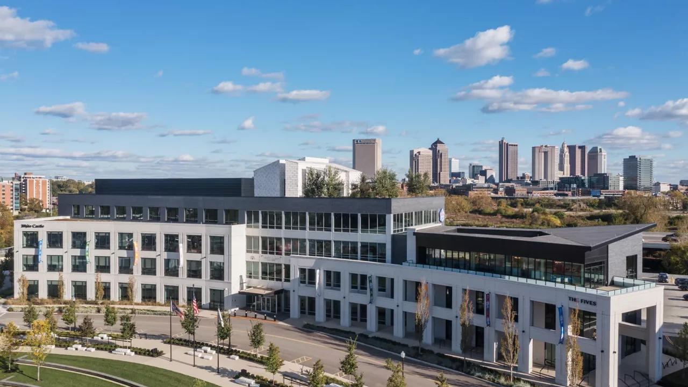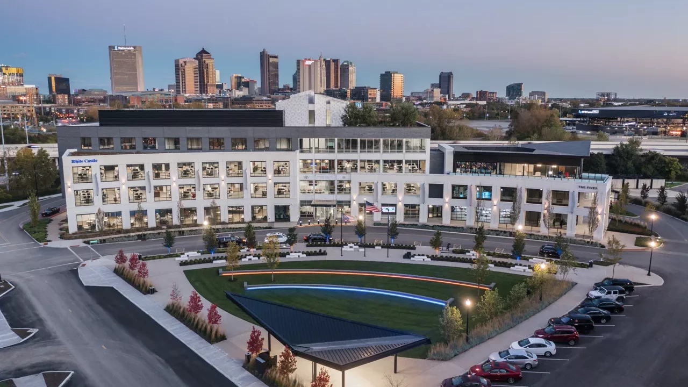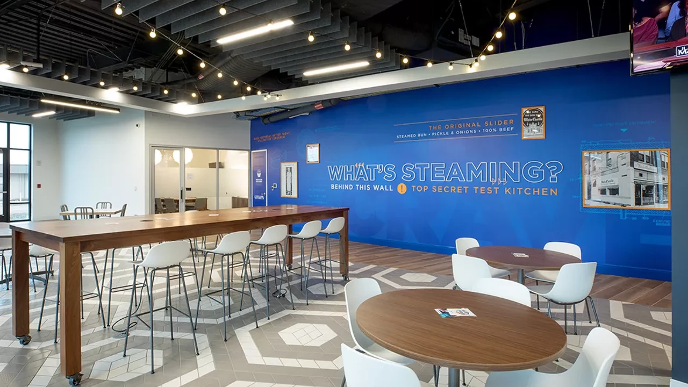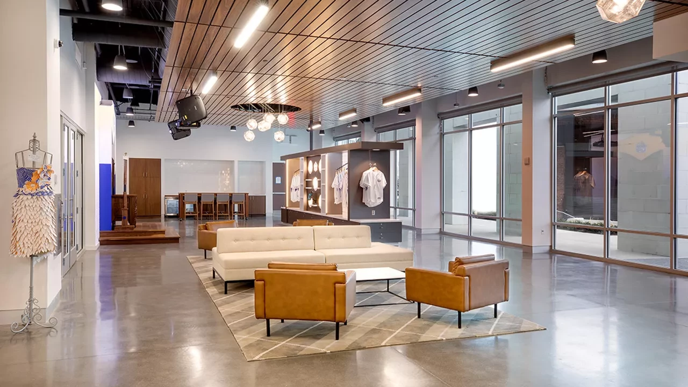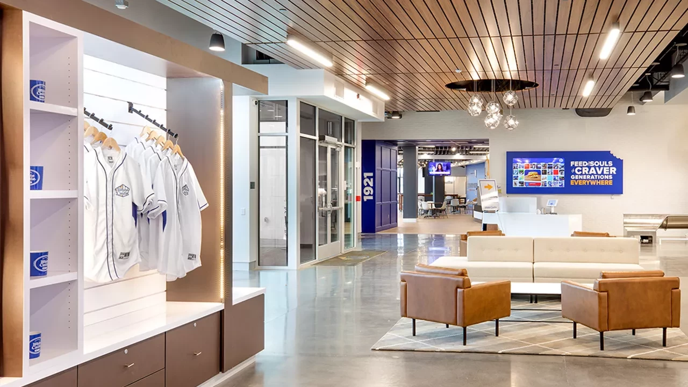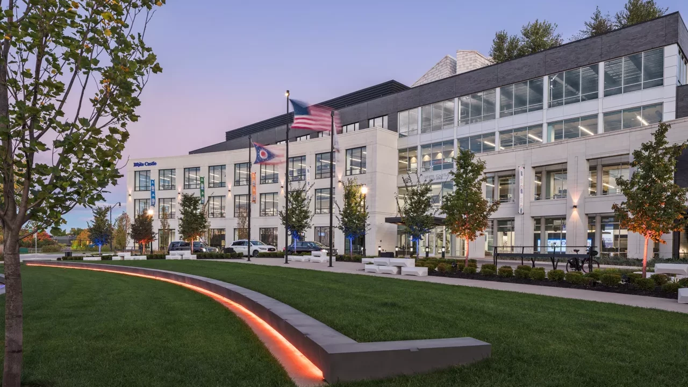Sectors
Commercial, Office
Method
Construction Manager at Risk
Type
New Construction
Size
490,000 SF
Value
$35,000,000
Completion
October 2019
Project Description
A new 125,000 SF White Castle “World Headquarters” corporate office including a 75,000 SF interior fit-out with 2 industrial kitchens which will also be used as test kitchens, a cafe for staff, multiple meeting room spaces, open concept and private offices, an interior slide, custom finishes, parking garage and stainless steel slide for the family-owned restaurant operators. Demolition, hazardous material abatement and utility enabling work associated with the existing White Castle Headquarters, in order to allow for construction of the new White Castle HQ.
In addition to the new headquarters, construction will also include an 80,000 SF multitenant office, 250,000 SF community center, 260 apartments, and 35,000 SF of mixeduse buildings on a total of 19 acres.
SCHEDULE SUCCESS
Consisting of an aggressive schedule, the original project completion date was October 28, 2019, however Elford was able to closeout 10 days earlier.
Owner
White CastleJohn Kelley
Architects
Architectural AllianceBrad Parrish
MA Design
Mark Daniels, President
