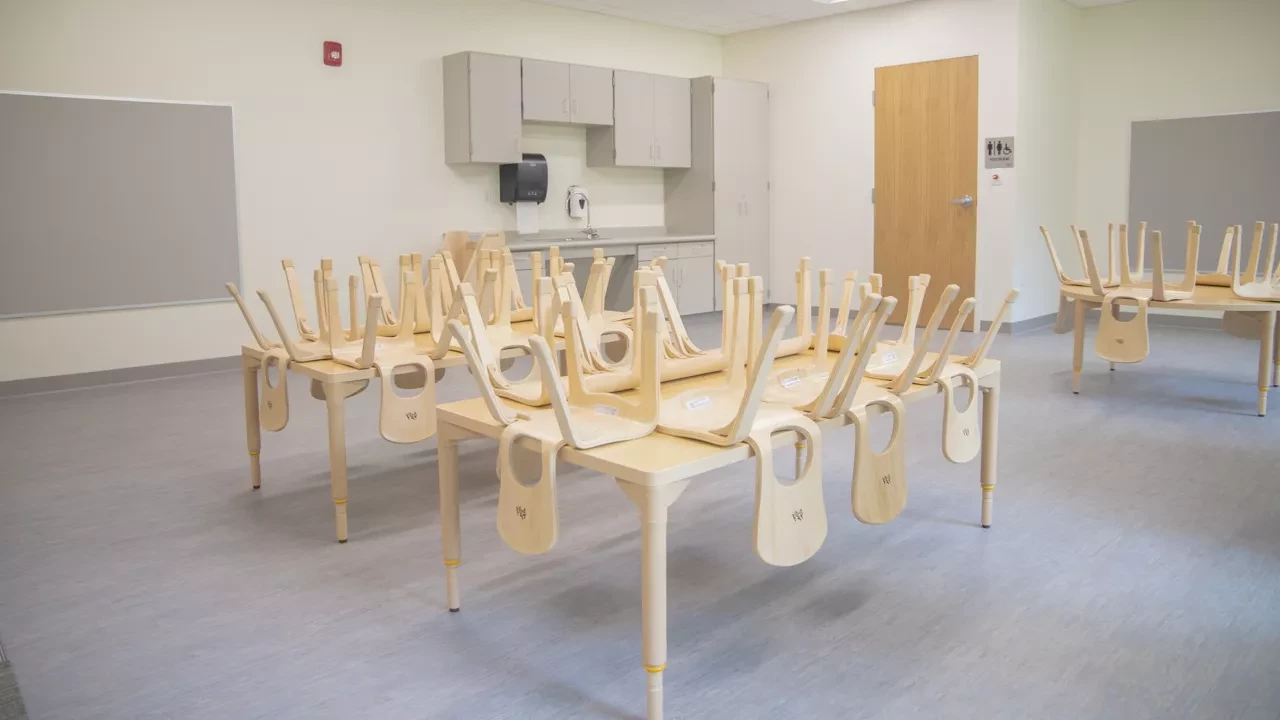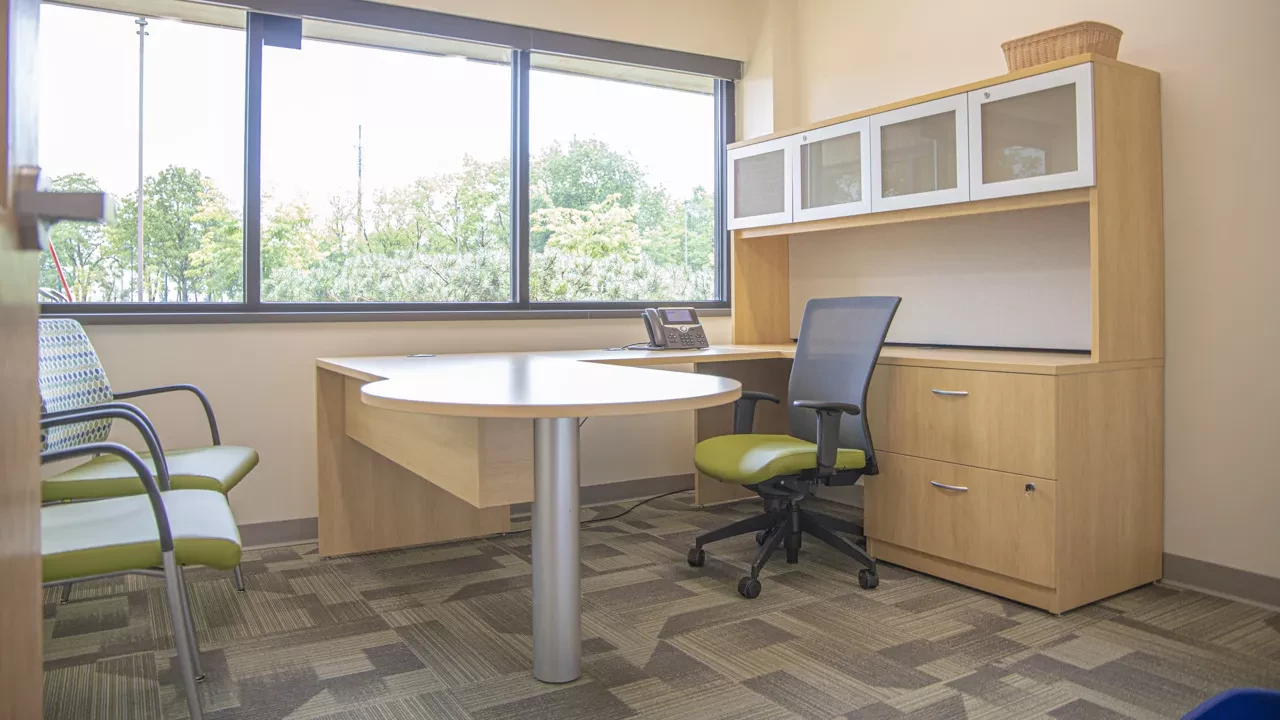Sector
K-12 Schools
Method
Construction Manager at Risk
Type
Renovation & Addition
Size
20,000 SF
Value
$11,426,305
Completion
In Progress
Project Description
In 2017, Dublin City Schools updated its master plan, and the creation of a centralized preschool was included as a part of this plan. The District has implemented mandatory preschool starting at age 3 for students with disabilities and the utilization of a peer model. To accommodate this new implementation, they were in need of additional preschool space. This project created a 20,000 SF centralized preschool, which houses 200-288 students in 18 classrooms.
This Project is anticipated to include design and construction of six (6) additional preschool style classrooms (approximately 900 SF per classroom), one (1) shared conference room space (approximately 700 SF), one (1) mini gymnasium (approximately 1,600 SF), and additional parking as required per the City of Dublin code.
Owner
Dublin City School District Board of EducationJeff Stark
Architect
Schorr ArchitectsVictoria Newell, Architect




