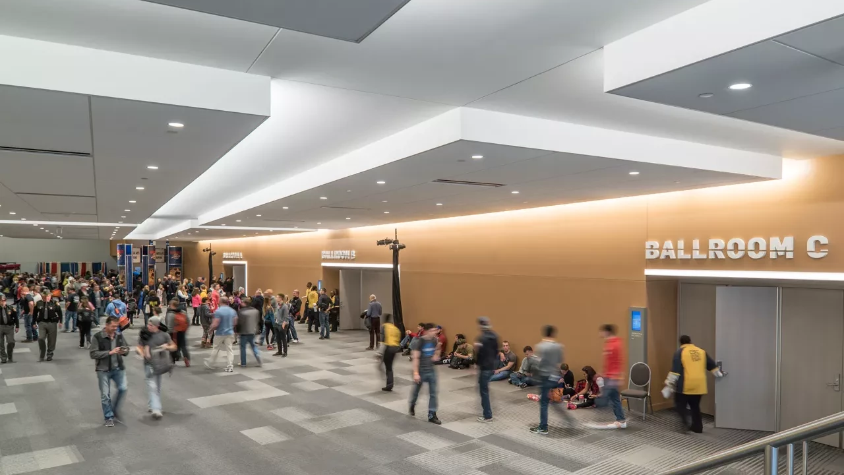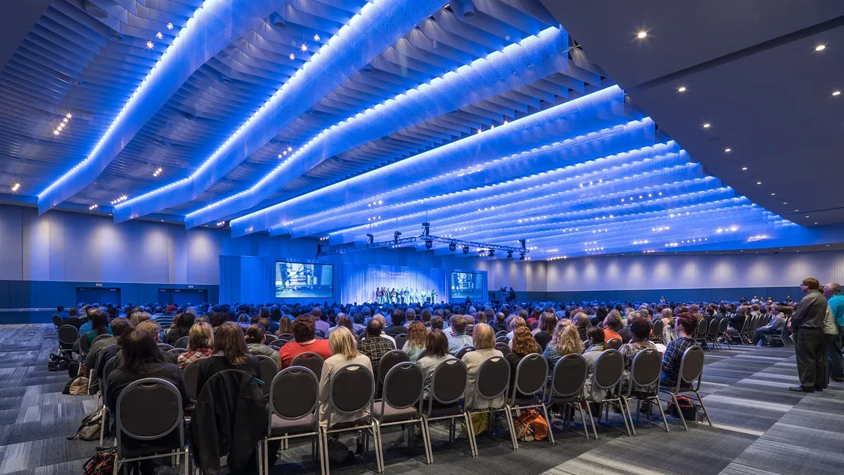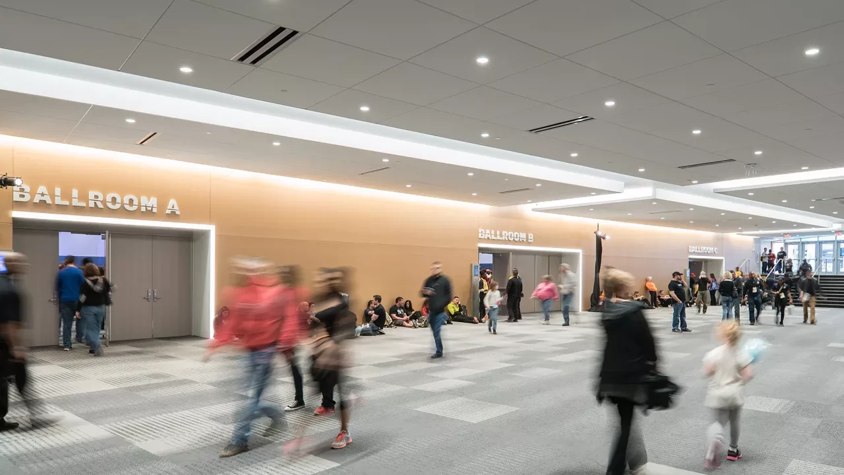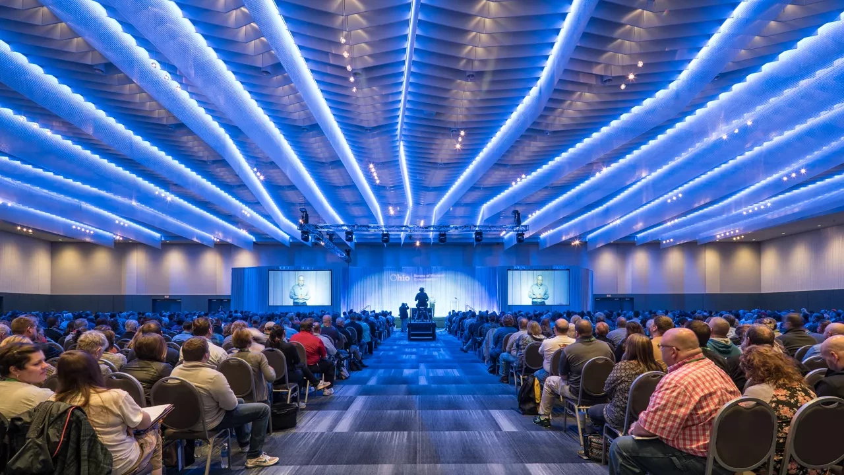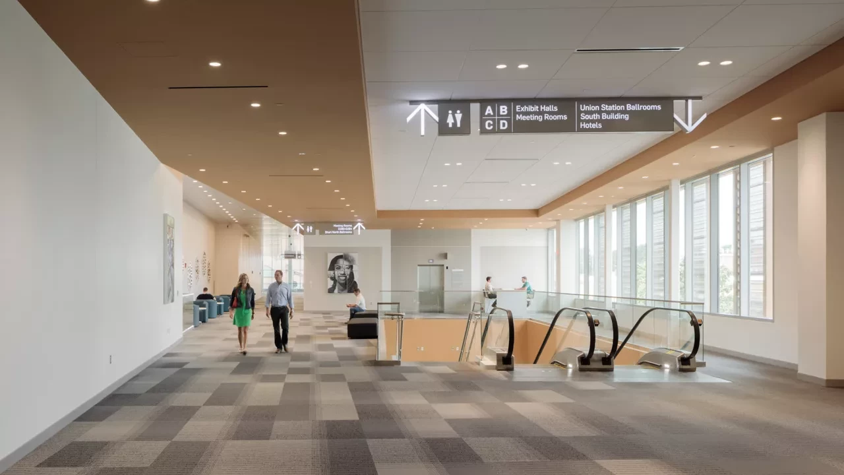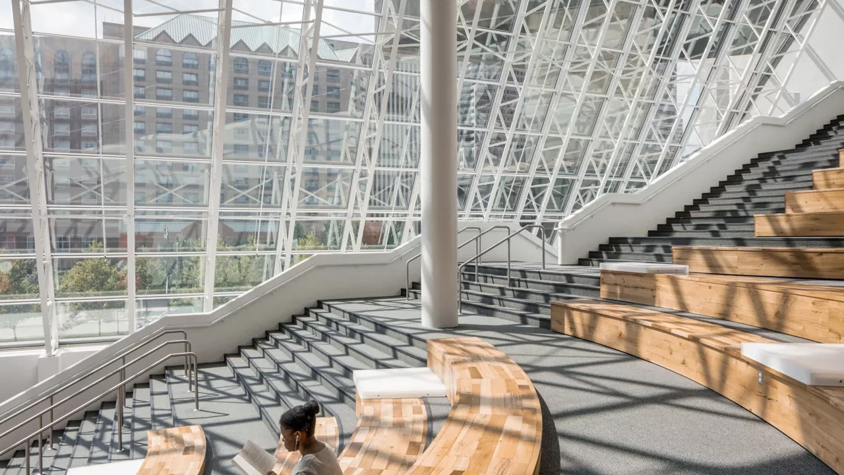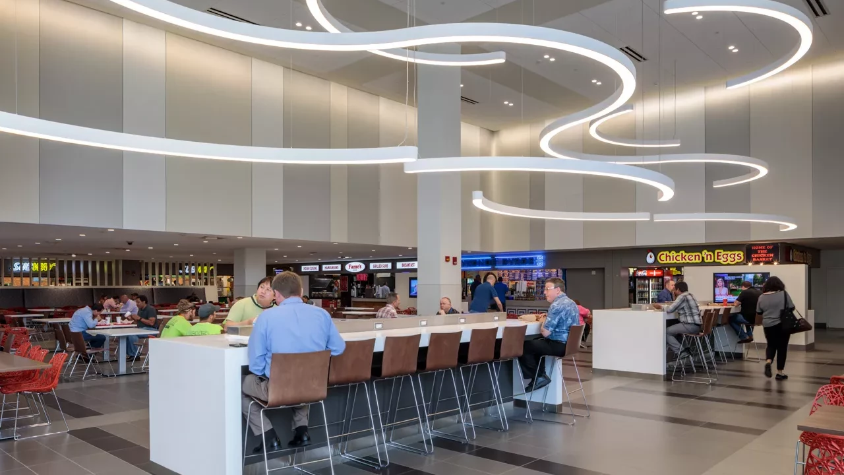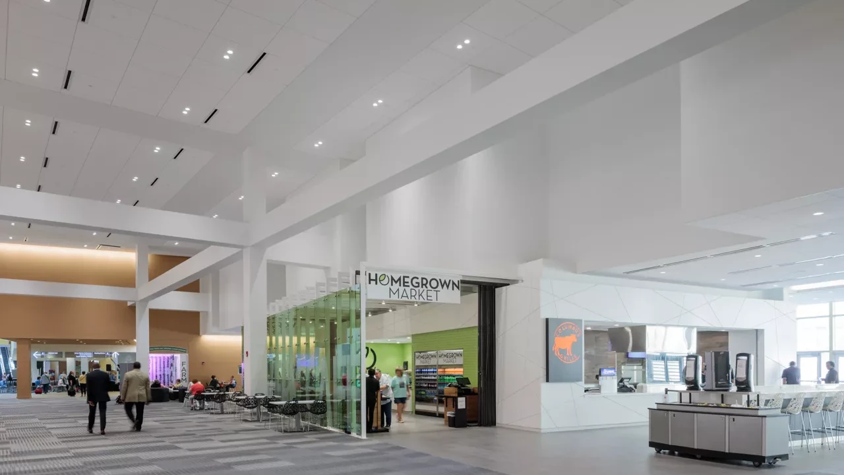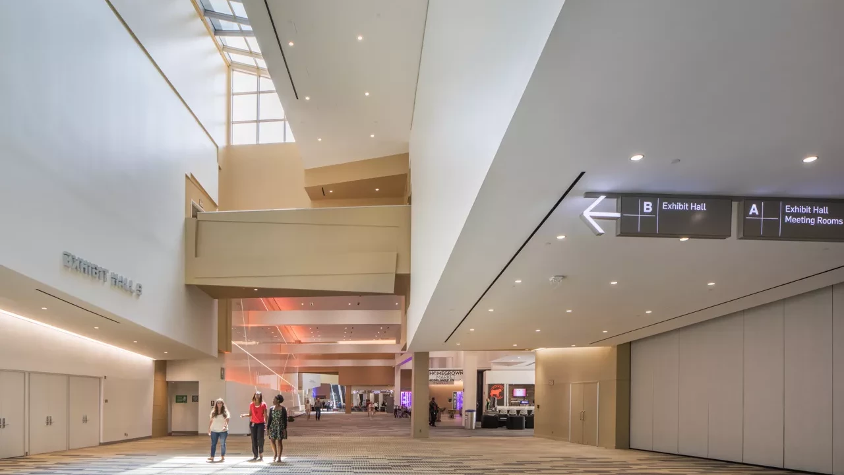Sectors
Commercial, Government
Method
Construction Manager at Risk (JV)
Type
Renovation & Addition
Size
Over 1.7 Million SF
Value
$125,466,617
Completion
June 2017
Project Description
The Greater Columbus Convention Center consists of two facilities totaling over 1.7 million SF. The North Facility has a linear floor plan with a main concourse running through the spine of the facility. Exhibit Hall space lines the concourse on the east side, and meeting rooms and ballrooms along the west side. The South Facility consists of an underground parking garage, food/retail court, 4 concession stands, 2 large industrial kitchens, meeting rooms, and grand ballrooms.
The renovation of the facility upgraded all concourses, meeting rooms, and ballrooms located in both facilities. Scope included carpet, wall coverings, paint, materials, lighting fixtures, ceiling tiles, furnishings, and bathroom fixtures. The intent of the project was to refresh the convention center with a new look while also maintaining the historic nature of the architecturally registered landmark.
In addition to the complete renovation, the convention center was expanded adding 75,000 SF of exhibit hall space, 25,000 SF of new meeting spaces, and a grand two story entrance at the corner of Goodale and High Streets complete with a public art installation. A new skywalk connects the convention center with a new 800-space parking garage on Goodale Street.
Special Projects
Car Crash Repair: A Tesla crashed through the front of the Convention Center, and Elford responded immediately to assess the damage and structural integrity. Elford removed the entire section of the curtain wall, replaced it, and completed new finishes around the area.
Restroom Repairs: Four of the main restrooms were leaking due to issues with the carriers. Elford was on-site and replaced the plumbing systems.
Hilton Entrance Sign: Elford was hired to replace the entrance sign at the Hilton.
Hilton Tower Plumbing Stack: The water stack in the new Hilton Tower was creaking and disturbing guests. Elford soundproofed the stack on all floors.
Convention Center Garage: A car hit the CMU wall in the garage, and Elford was hired to repair the cement block.
Maintenance Contract: Elford was hired for six months to handle miscellaneous tasks and repairs at the Convention Center, Hyatt, and Hilton.
Hilton Canopy Presidential Suite: Elford was hired to refresh the finishes in the Hilton Canopy Presidential Suite.
New Kitchen Hood: Elford was hired to install a new hood and HVAC system in an open tenant space at the food court to accommodate a new restaurant.
Hyatt Ballroom: Elford has recently been hired to install new carpet in the lobby of the ballroom and replace the mechanical room doors.
Owner
Franklin County Convention Facilities AuthorityDon Brown, Executive Director
