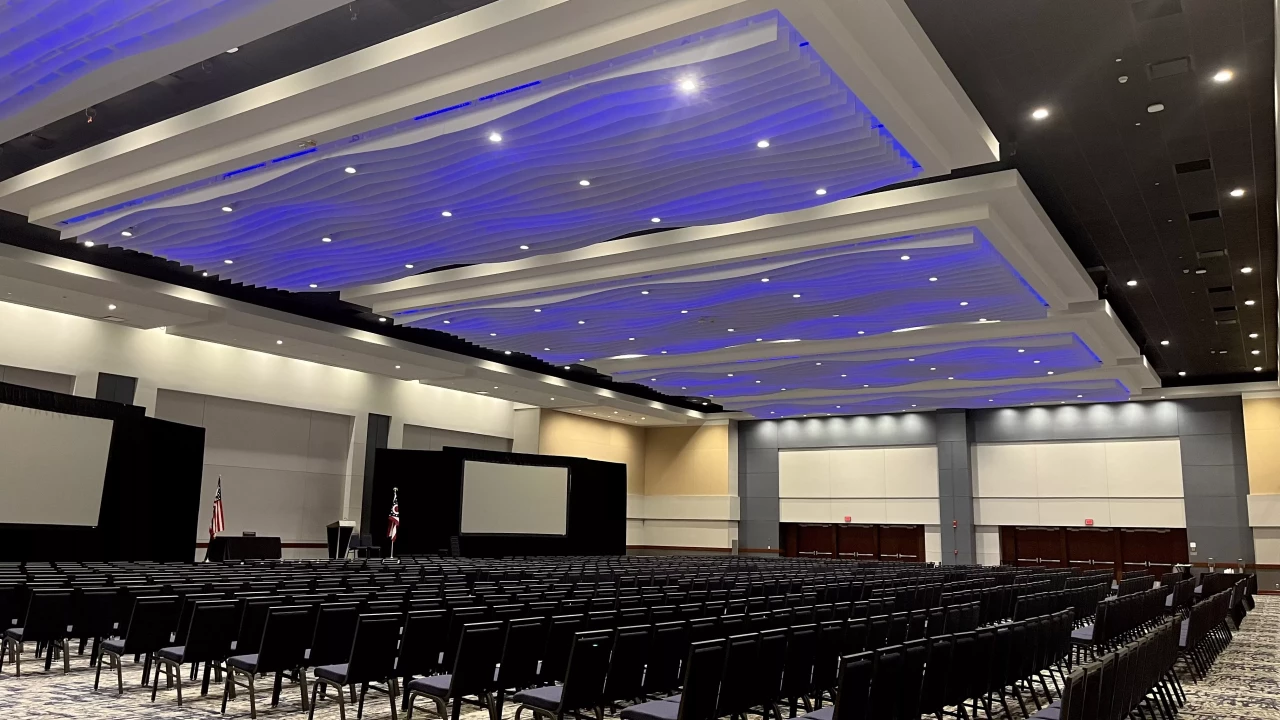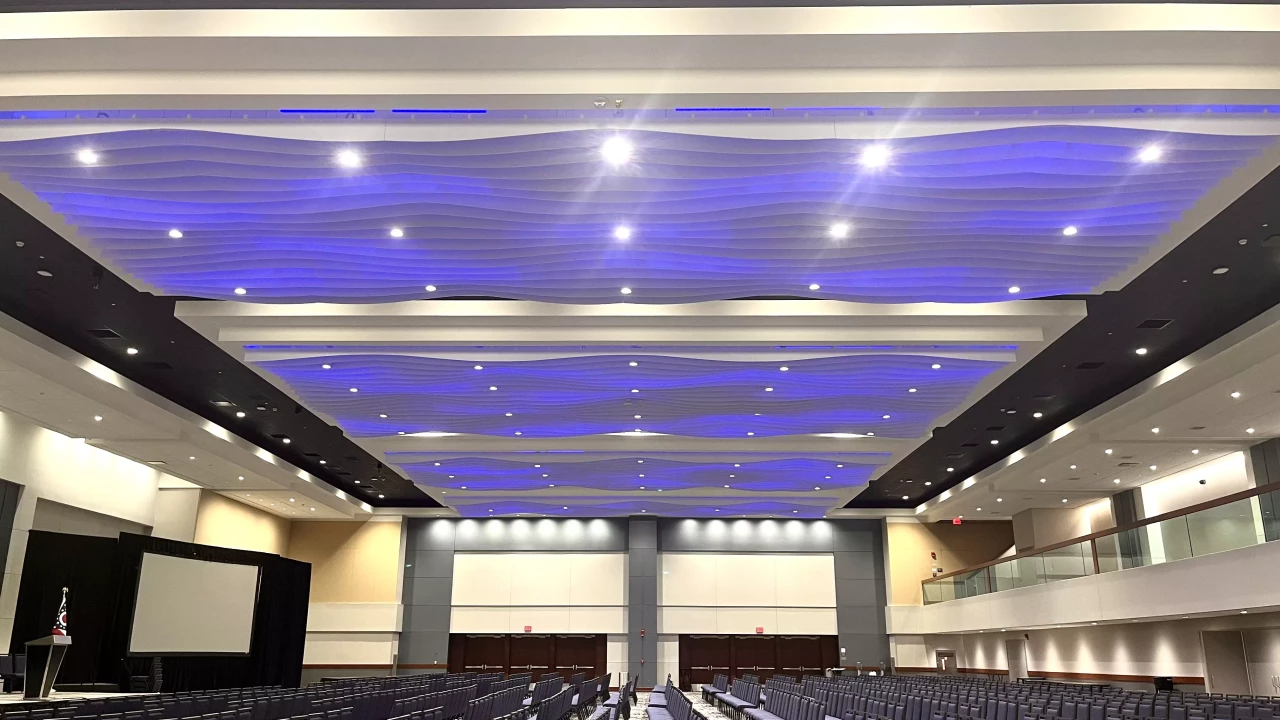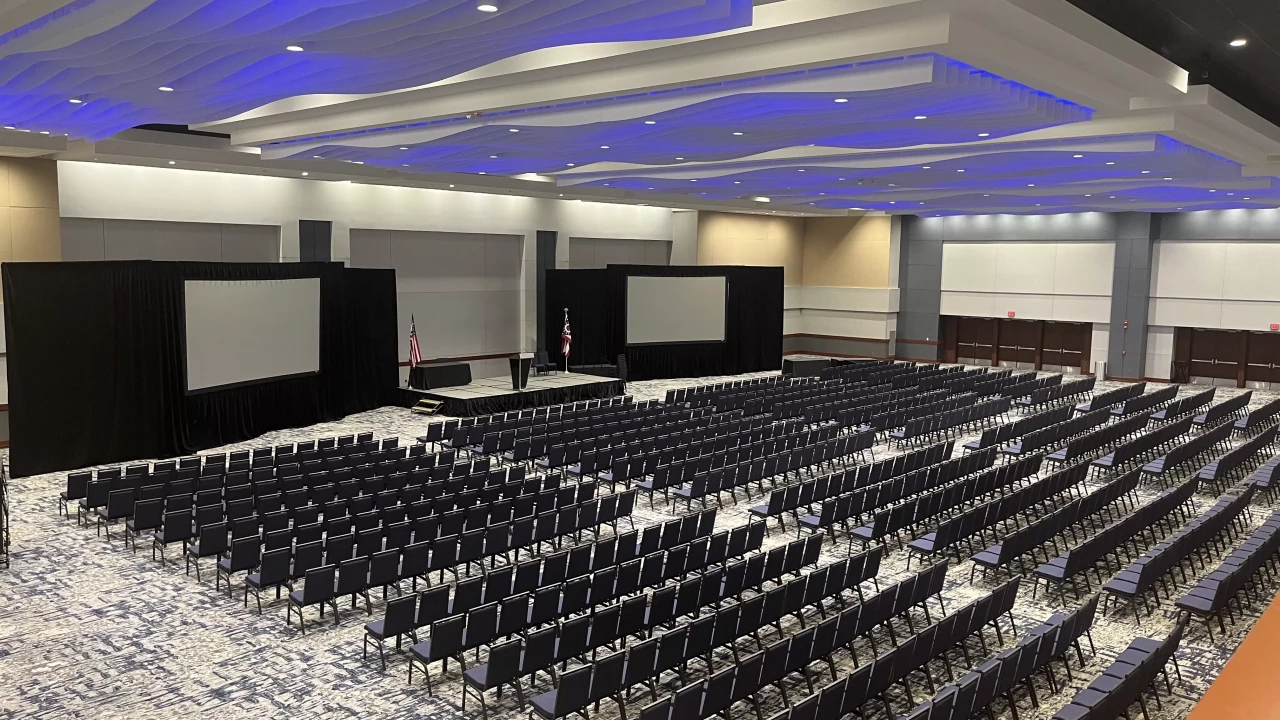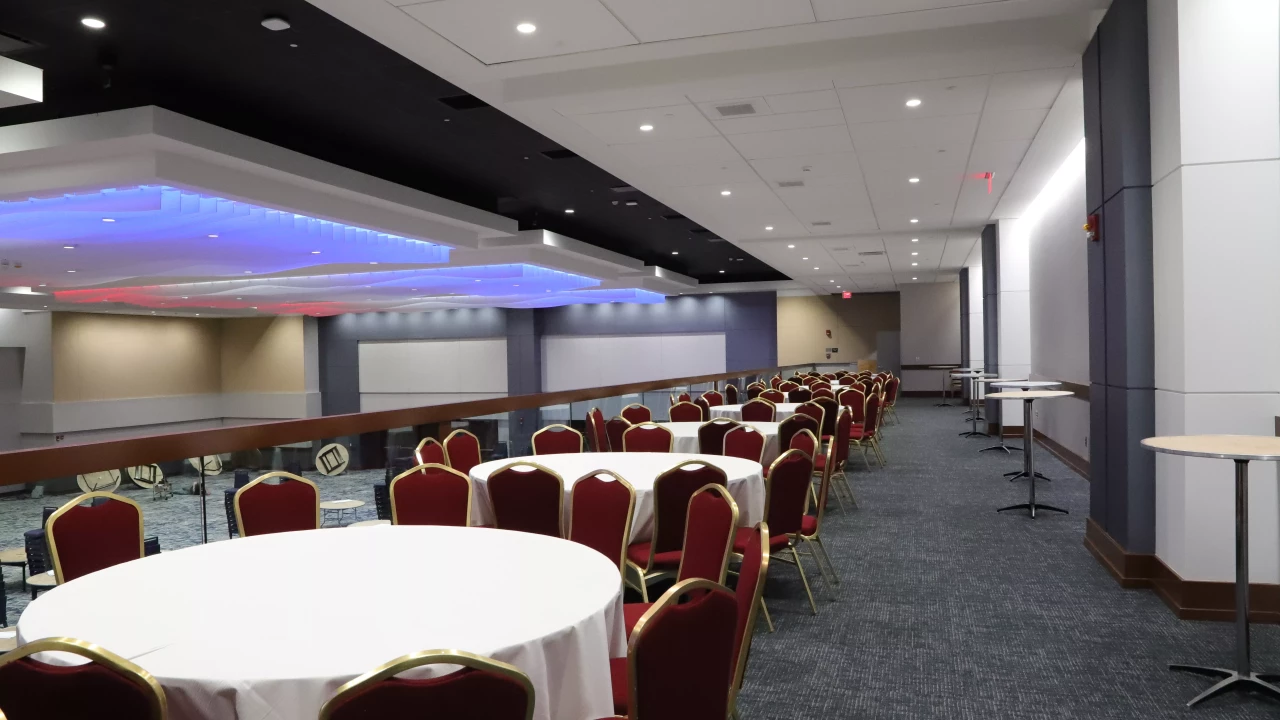Sectors
Commercial, Government
Method
Construction Manager at Risk
Type
Renovation
Size
24,766 SF
Value
$2,500,000
Completion
2023
Project Description
Totaling 24,766 SF, the Ballroom is comprised of a 15,780 SF ballroom floor, 2,142 SF balcony, 6,844 SF south foyer, and 2,200 SF north foyer. The Ballroom is licensed to the Hyatt Regency Hotel on a non-exclusive, priority-use basis and plays host to both GCCC and Hyatt events. The Ballroom renovation project consisted of the demolition and replacement of ceiling tiles and ceiling grid, light fixtures, diffusers, wall panel, wall covering, carpet, and doors. The Ballroom sound system was also upgraded.
Owner
Franklin County Convention Facilities AuthorityDon Brown, Executive Director



