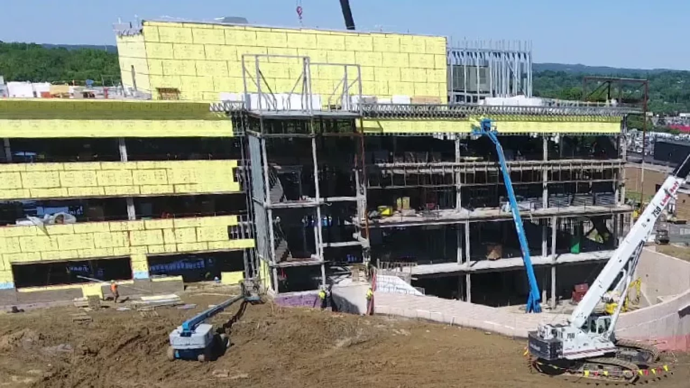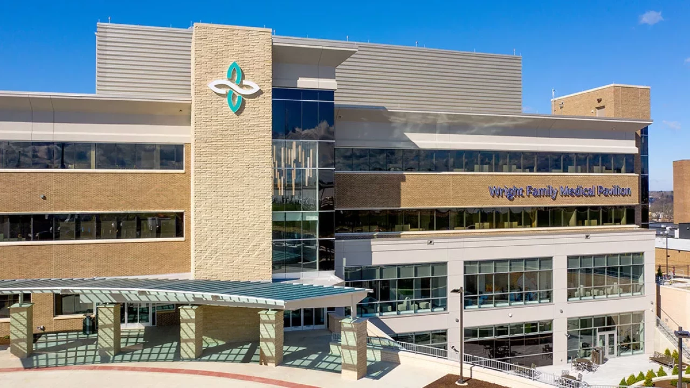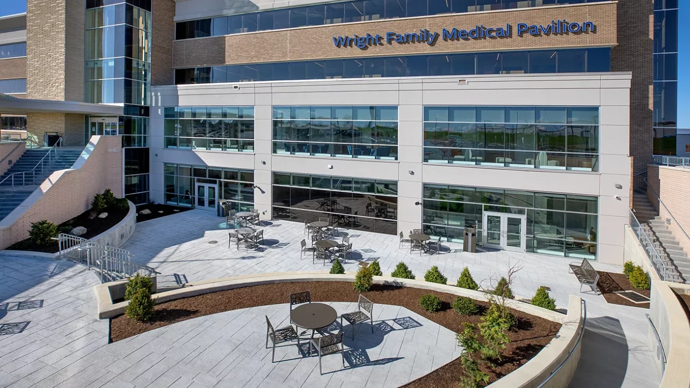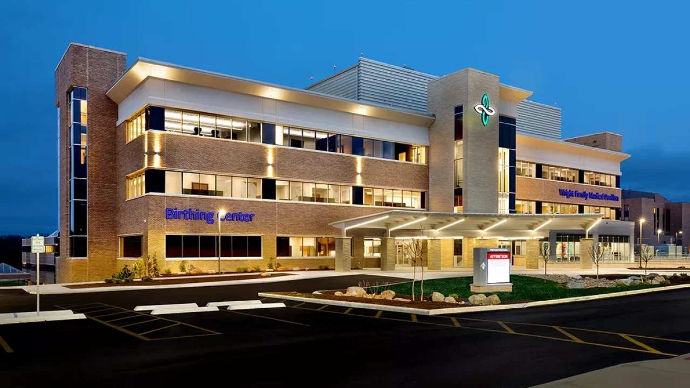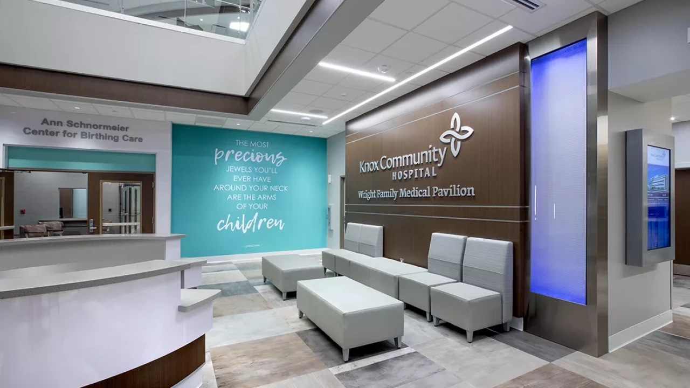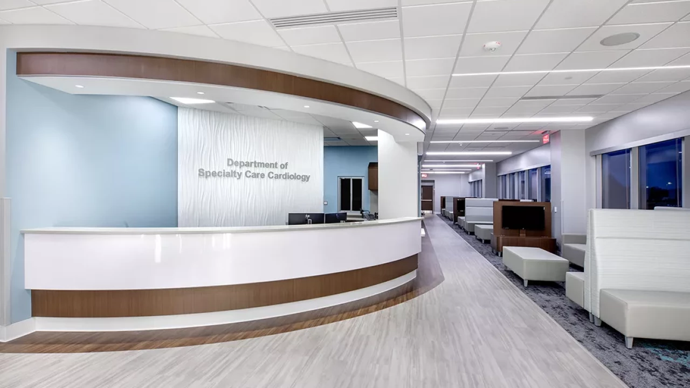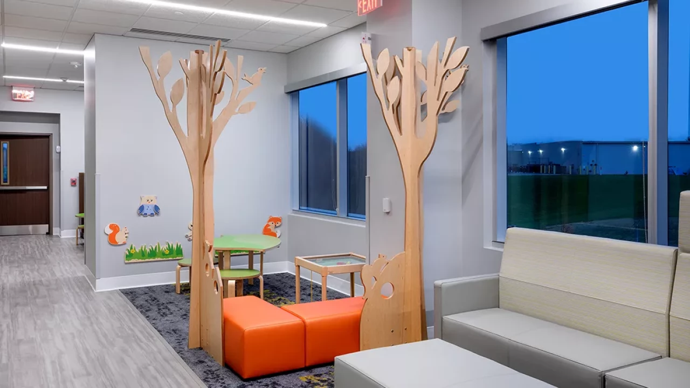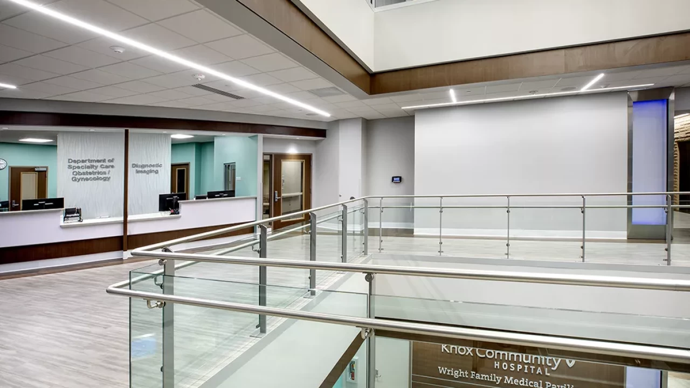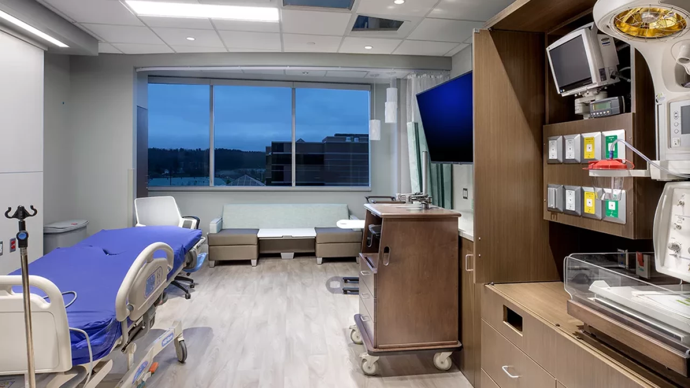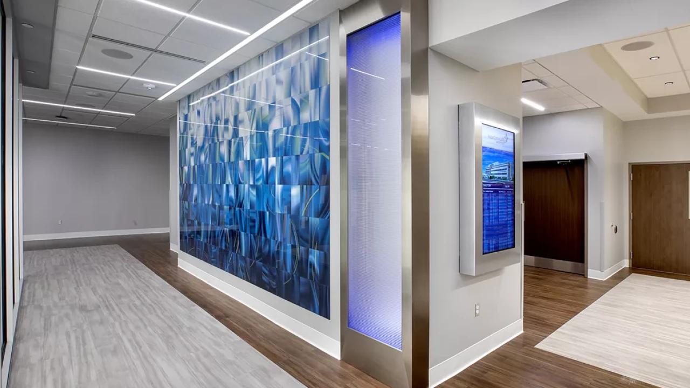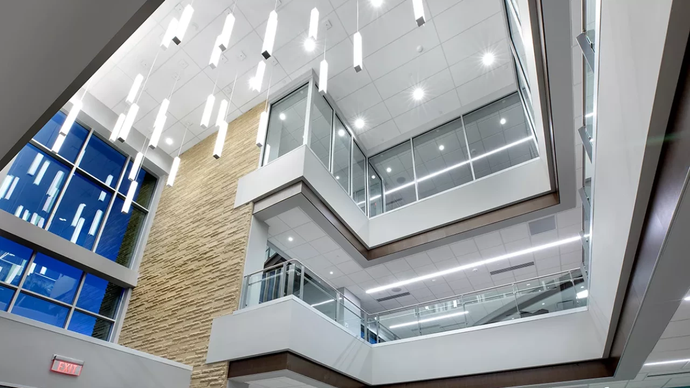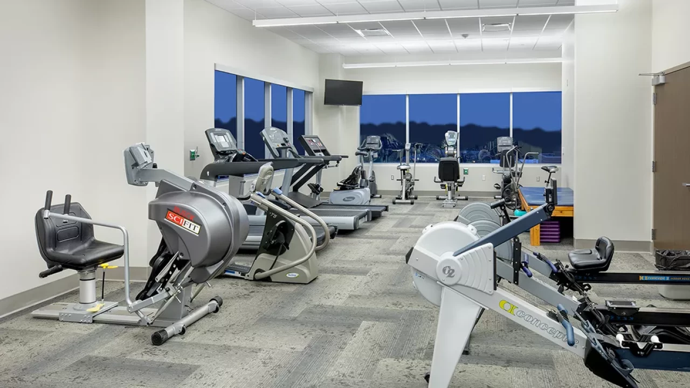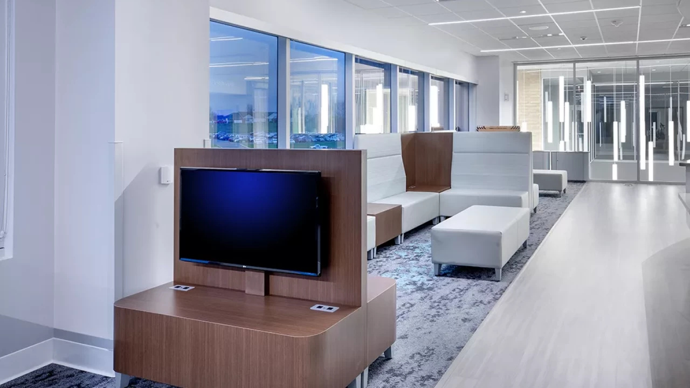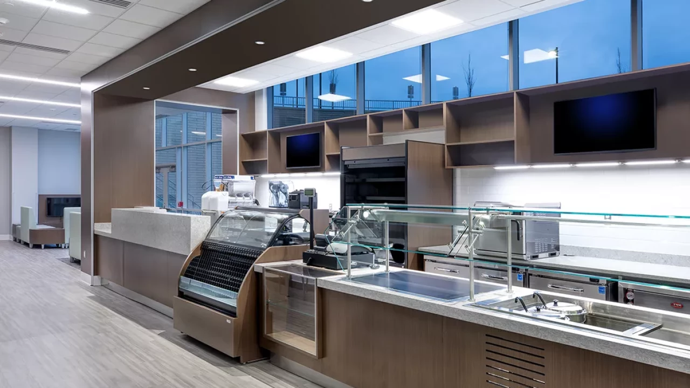Sector
Healthcare
Method
Construction Manager
Type
Expansion, Renovation, & New Construction
Value
$37,572,000
Completion
March 2020
Project Description
This project included the construction of a second on-campus Family Care Center, and renovations to the existing Knox Medical Pavilion (KMP) and main hospital building. The corner stone of the Project was the creation of a new family-focused Birthing Center in the Family Care Center. The project aimed to:
- Create capacity to consolidate existing service lines of Orthopedics, Cardiology, Family Medicine, Pediatrics, and OB/GYN
- Add additional space for expanding services of Wound Care, Oncology, Pain Management, and New Visions (Detox)
- House new Gastroenterology, Nephrology, Neurology, and Vascular Surgery departments.
Elford was hired at the conclusion of Schematic Design and immediately provided support to the Owner and Design team to reduce the overall budget by approximately $12,000,000. Our team diligently worked with the team through Design Development and Construction Document phases to align the design with the Owner’s budget resulting in an additional $3,956,710 of Owner savings.
Owner
Knox Community HospitalArchitect
Shremshock Architects, Inc.Paul Schultz, Project Manager
