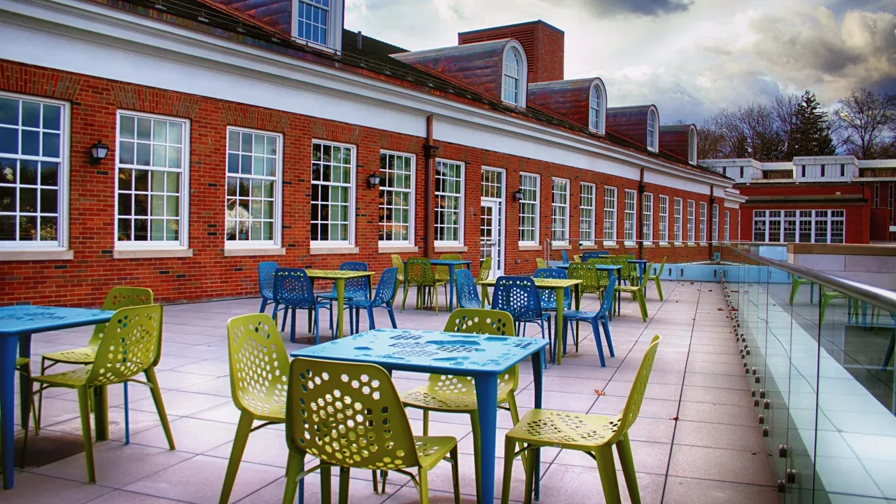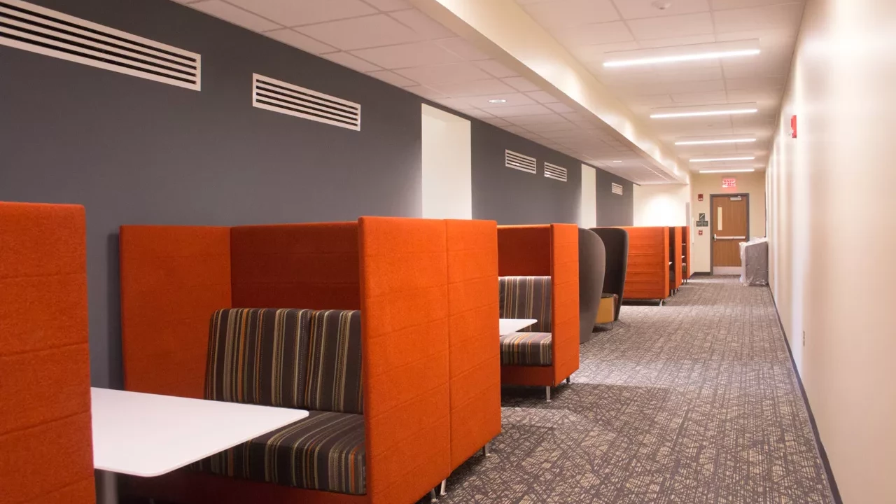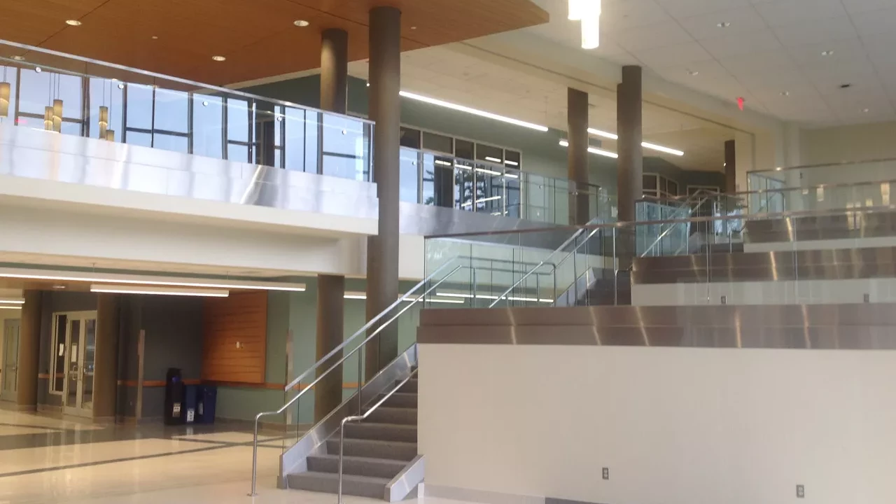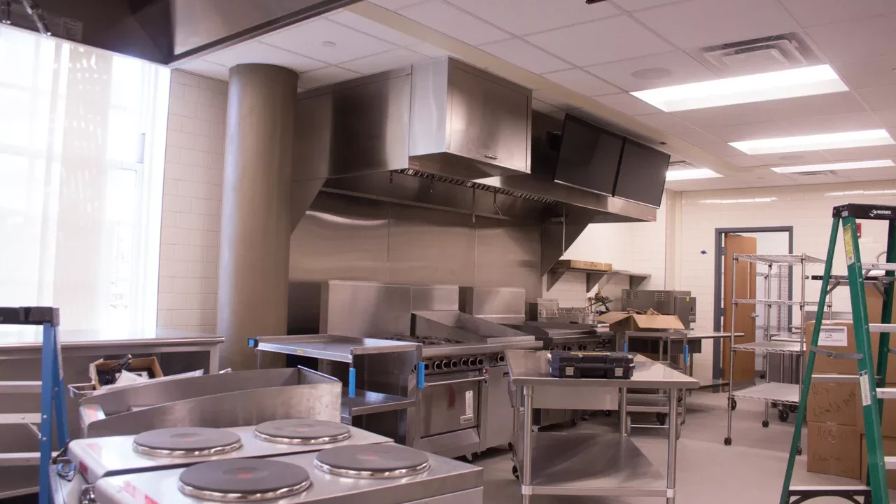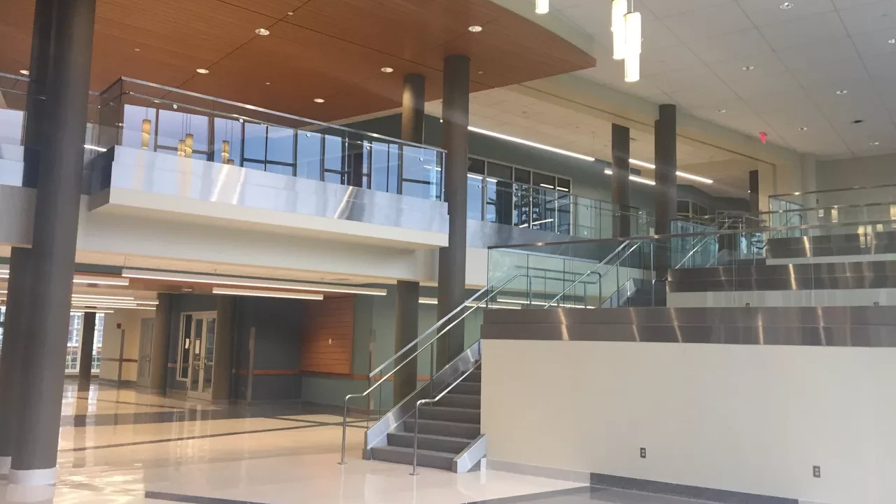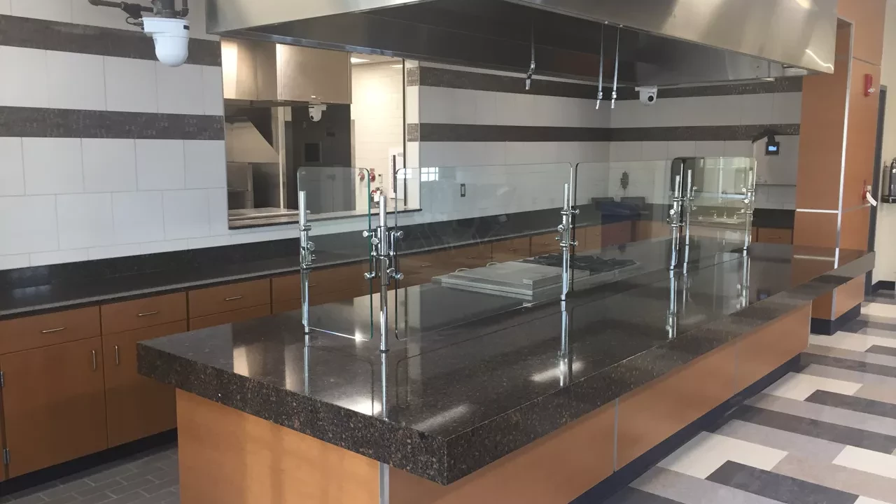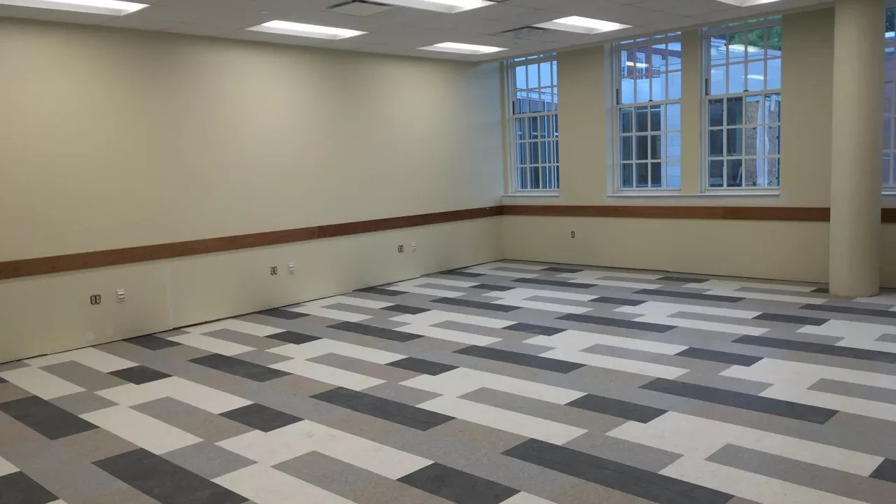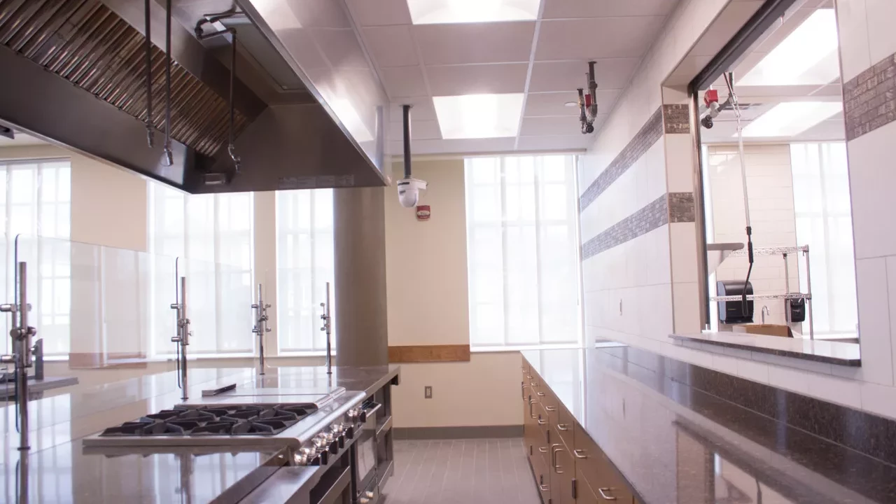Sector
Higher Education
Method
General Contractor
Type
Renovation & Addition
Size
73,000 SF renovation, 40,000 SF addition
Value
$22,900,000
Completion
November 2016
Project Description
A 73,000 SF renovation and 40,000 SF addition to a 3 story building with an attic into four occupiable floors, originally built in 1959.
This addition and renovation project reimagined McCracken Hall with a dynamic space layout and architectural expression, creating an attractive, flexible environment for
formal and casual learning. The interior design creates a variety of classroom types and sizes along with plenty of faculty office and support space. The renovation also included a 6,000 SF fully equipped Kitchen and Serving Area used for educational purposes. Students prepared dishes in the prep area of the kitchen and presented them to the class in the serving area. We installed full kitchen equipment, granite countertops, exhaust hoods and a large walk-in freezer for this part of the renovation.
Collaboration between students and faculty is supported through a series of smaller project rooms and varied gathering areas both large and small. Public spaces that bring architectural character are provided on every floor; double height communicating spaces are provided between pairs of floors to enhance the feeling of connectivity. A dedicated technology “black box” space is provided space for faculty use in developing new pedagogy.
Owner
Ohio University Office of Design & ConstructionRenee Middleton
