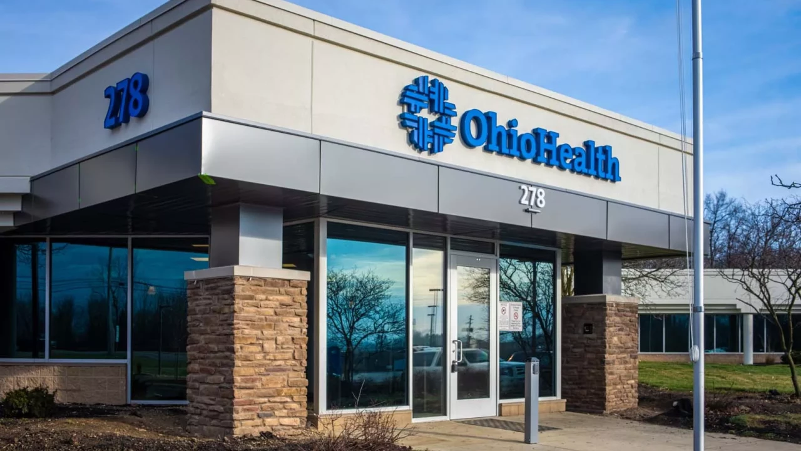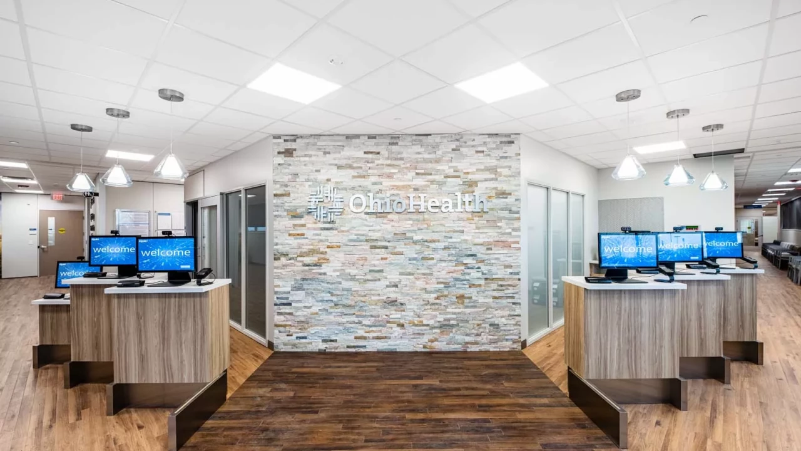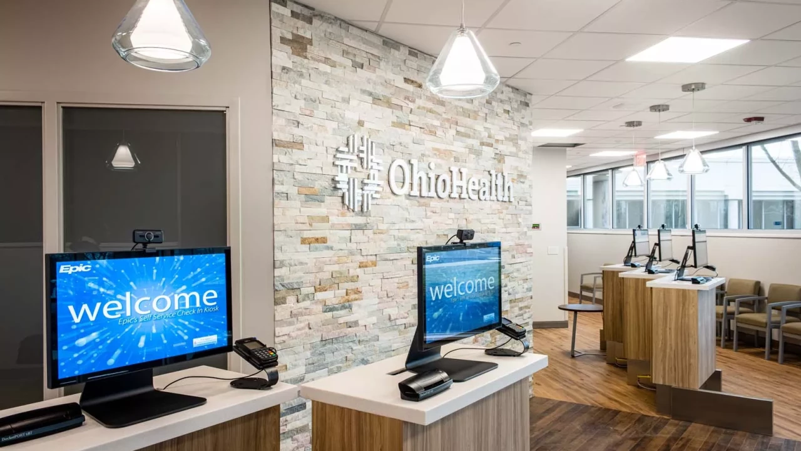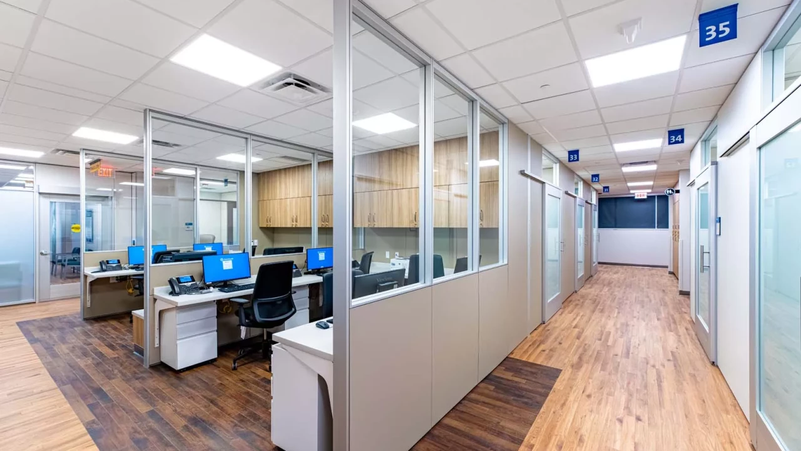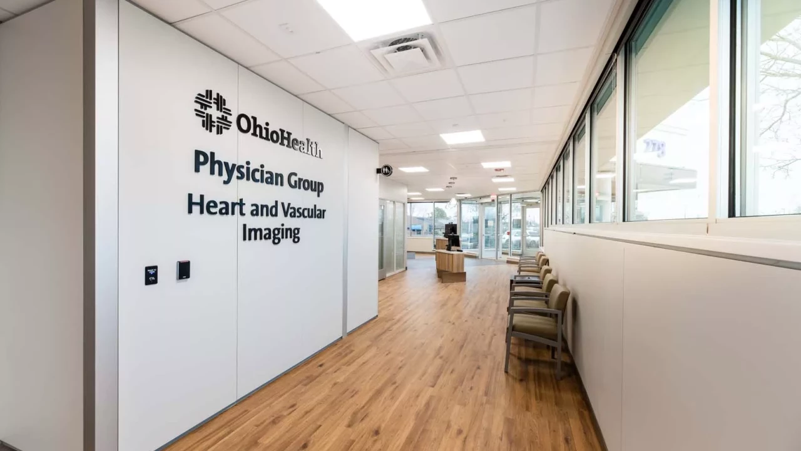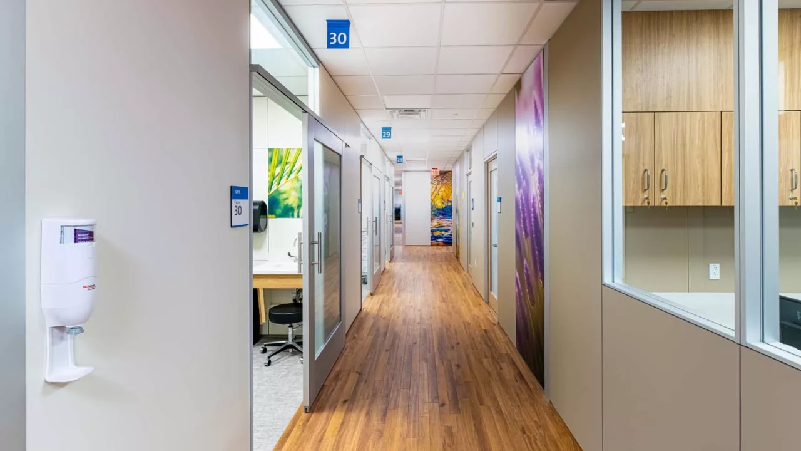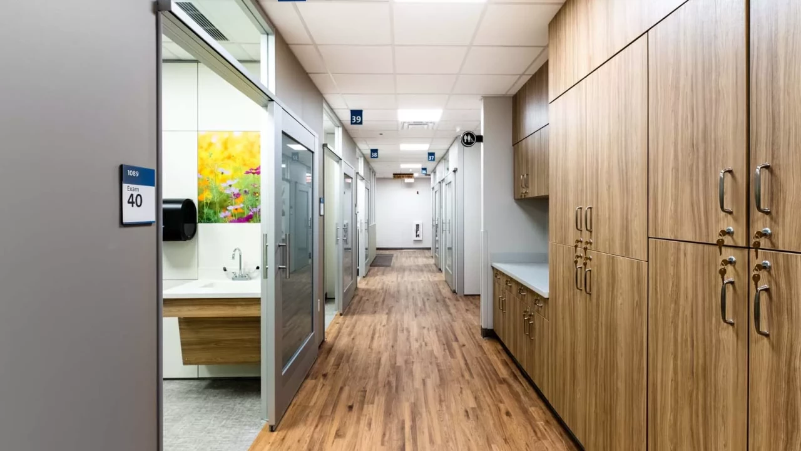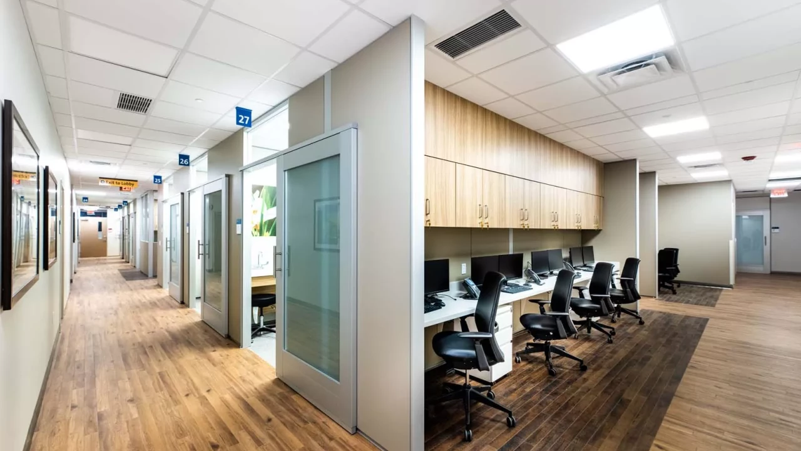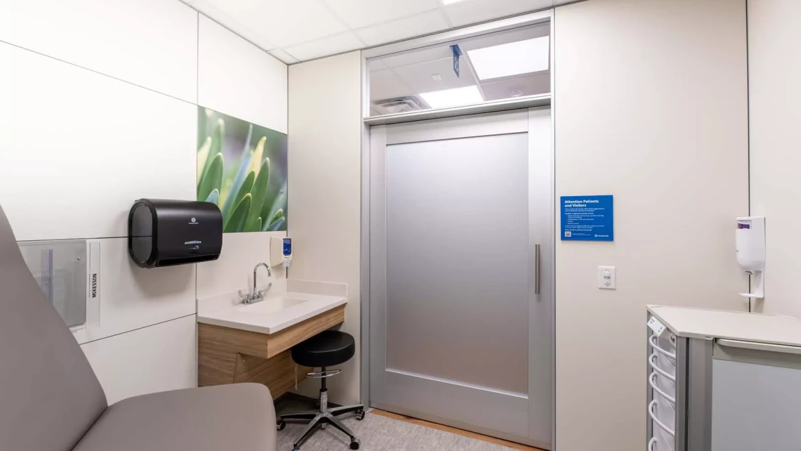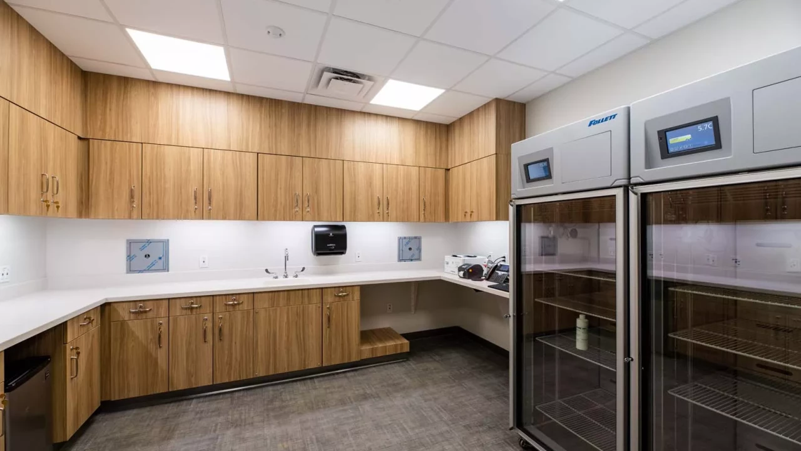Sector
Healthcare
Method
Design-Build
Type
Renovation
Size
30,000 SF
Value
$8,000,000
Completion
2024
Project Description
The project included the renovation of an existing single-story office building into medical offices, with around 30,000 SF of construction renovation. The new facility allowed for the relocation and consolidation of services from the Marion area, specifically Heart & Vascular and Primary Care. Interior modular walls were utilized throughout the space, allowing for increased flexibility. The project also created additional parking lot space.
Owner
OhioHealthCheryl Herbert, Sr. Vice President Clinical Support Services
Architect
MA Design775 Yard St
Suite 325
Columbus, OH 43212
