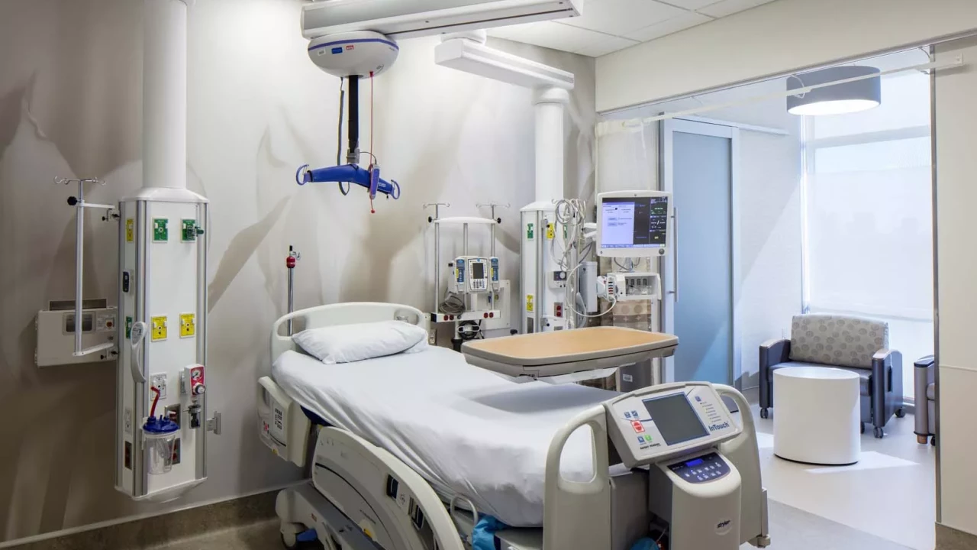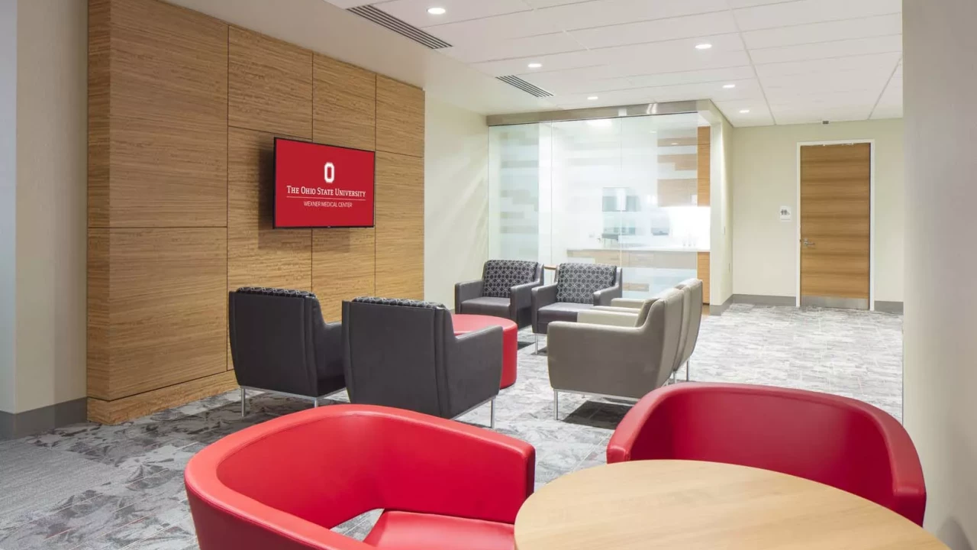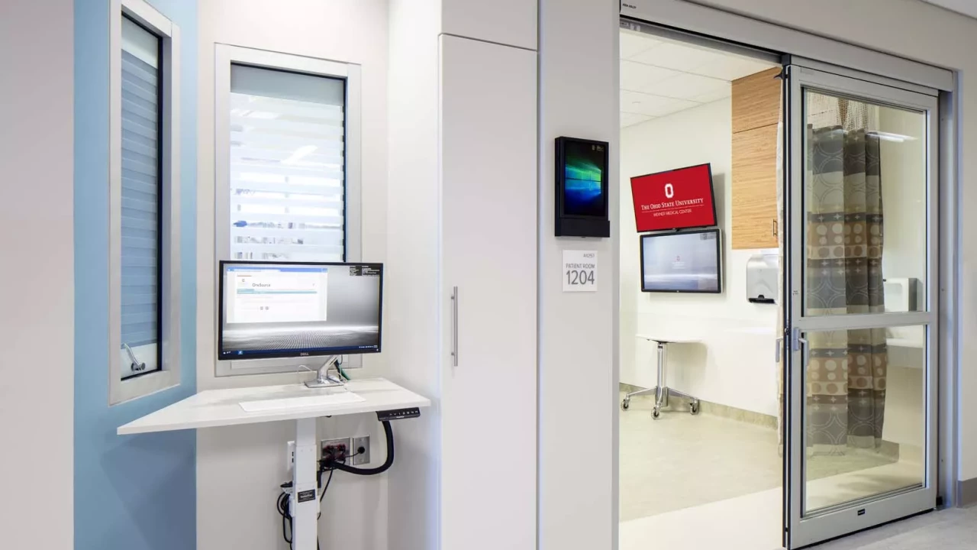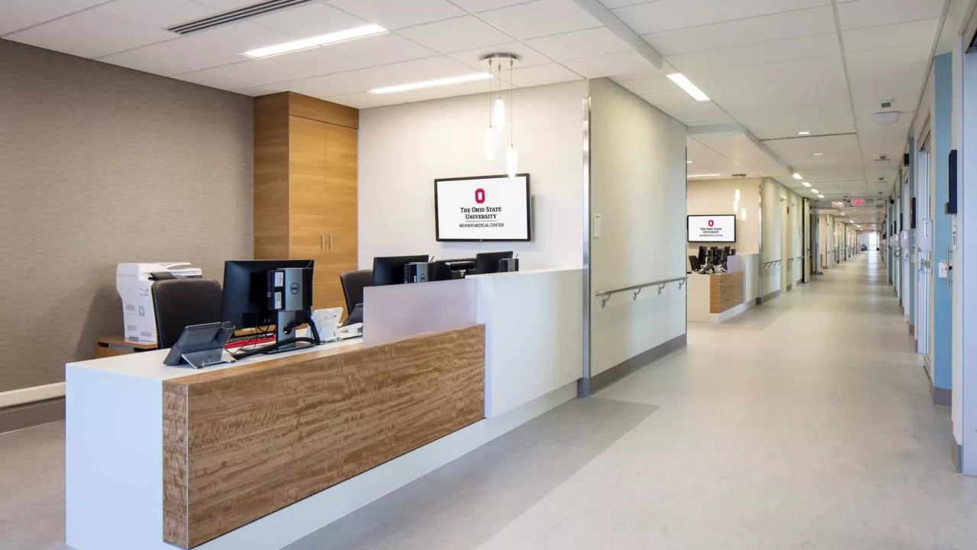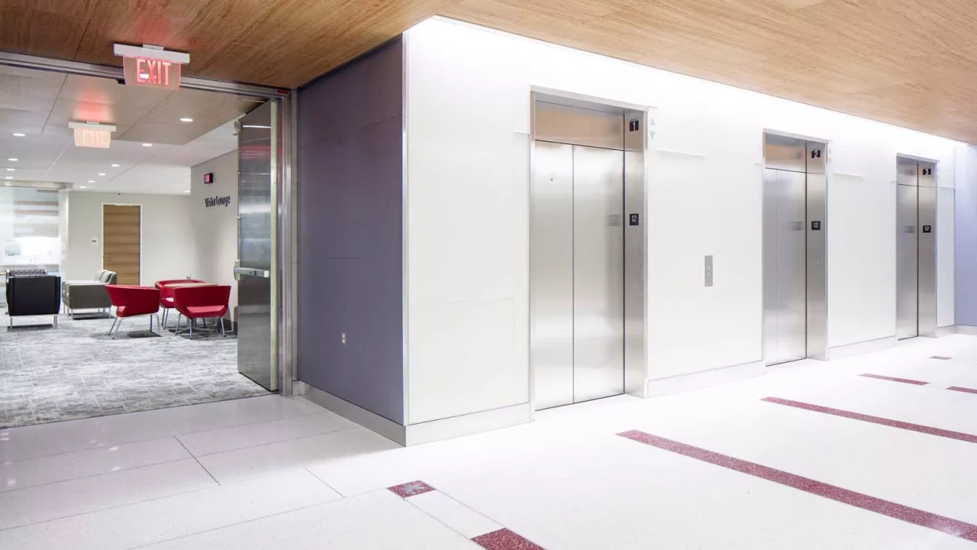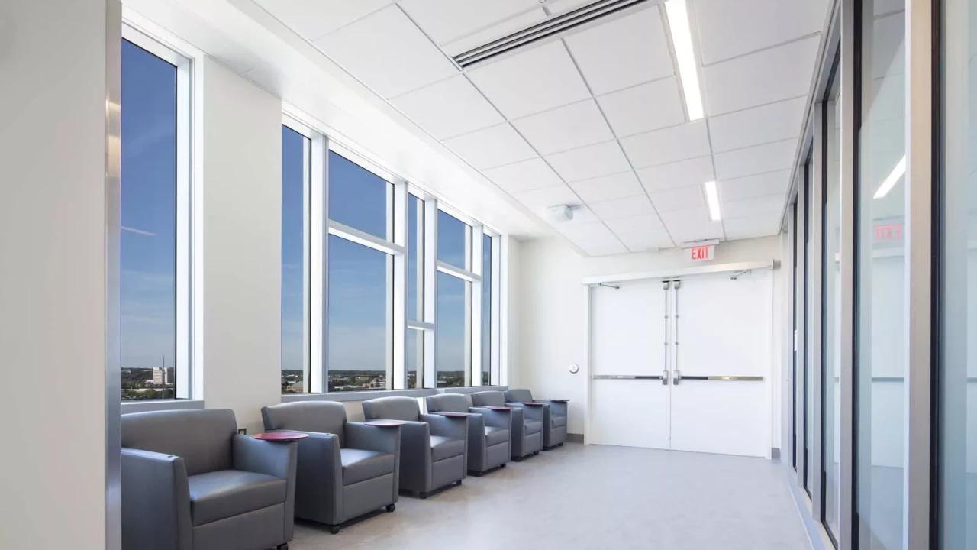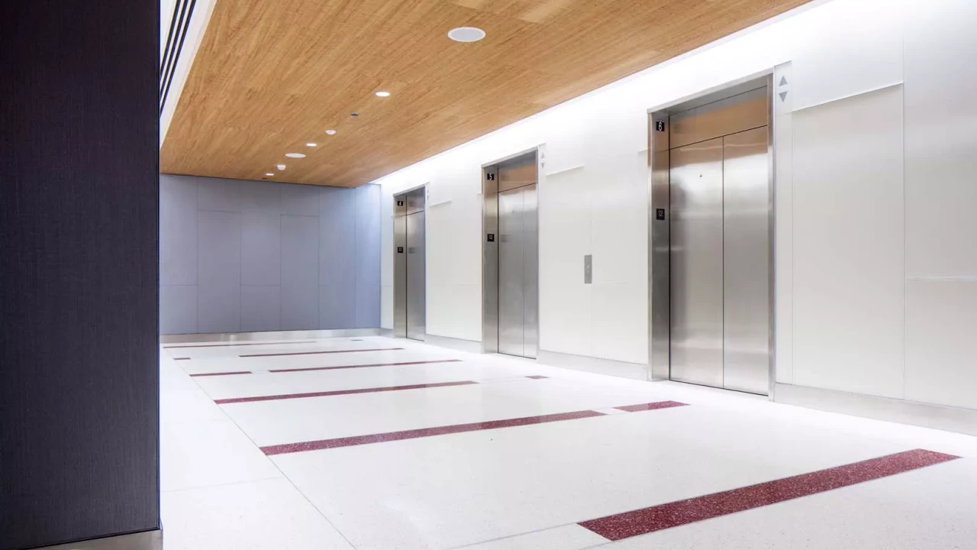Sector
Healthcare
Method
General Contractor
Type
Shell Fit-Out
Size
78,500 SF
Value
$19,683,000
Completion
July 2018
Project Description
This project included the completion of shelled spaces on the 10th and 12th floors of the James Cancer Hospital and Solove Research Institute. The total area of the project included approximately 24,500 SF on the 10th Floor and 54,000 SF on the 12th Floor. Scope included interior architecture, plumbing, mechanical, electrical, and fire protection systems.
Our team achieved all 7 interim contractual milestones and completed the project on-time. We developed a value-add strategy to delete the buck hoist from the project and utilize existing elevators for construction resulting in $300,000 savings to the Owner. Throughout construction, numerous complex utility outages adjacent to critical cancer care areas were necessary, including shutdowns to re-route plumbing services, with no negative impact on hospital operations.
Owner
The Ohio State University Facilities Operations & DevelopmentKristin Poldemann, Director of Projects
Architect
AECOMStephen Zilles, Sr. Project Architect
