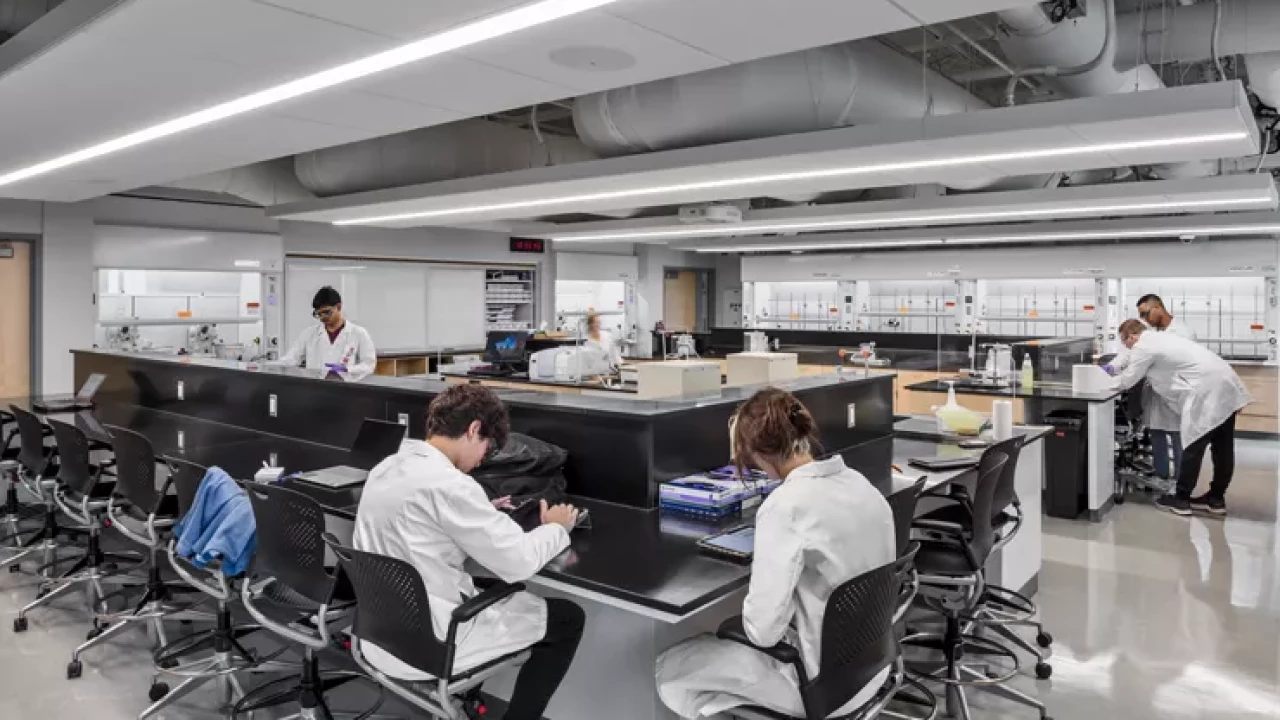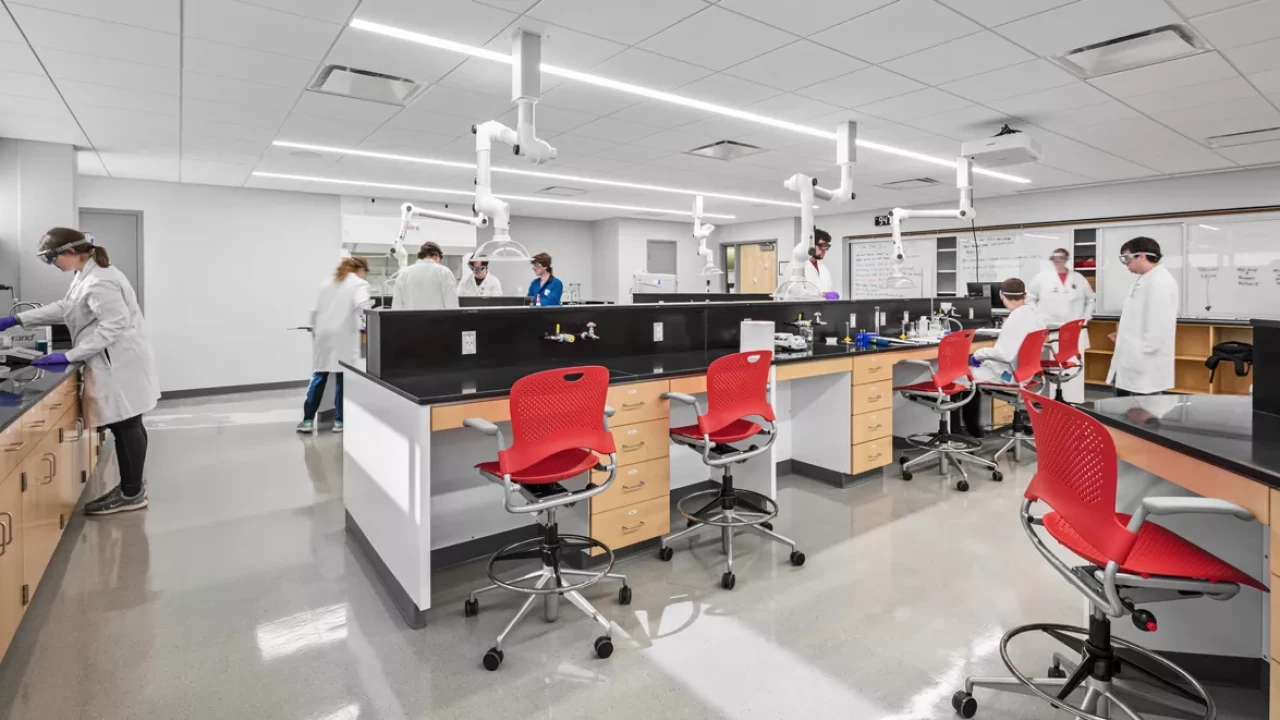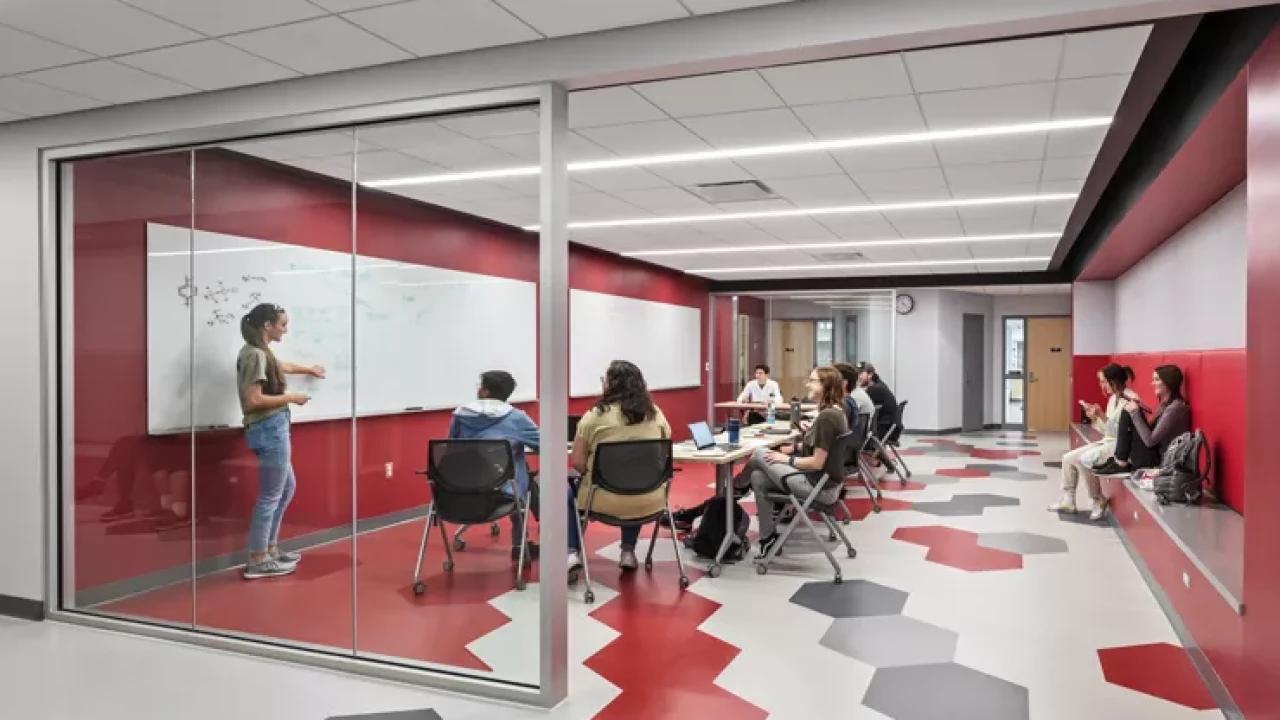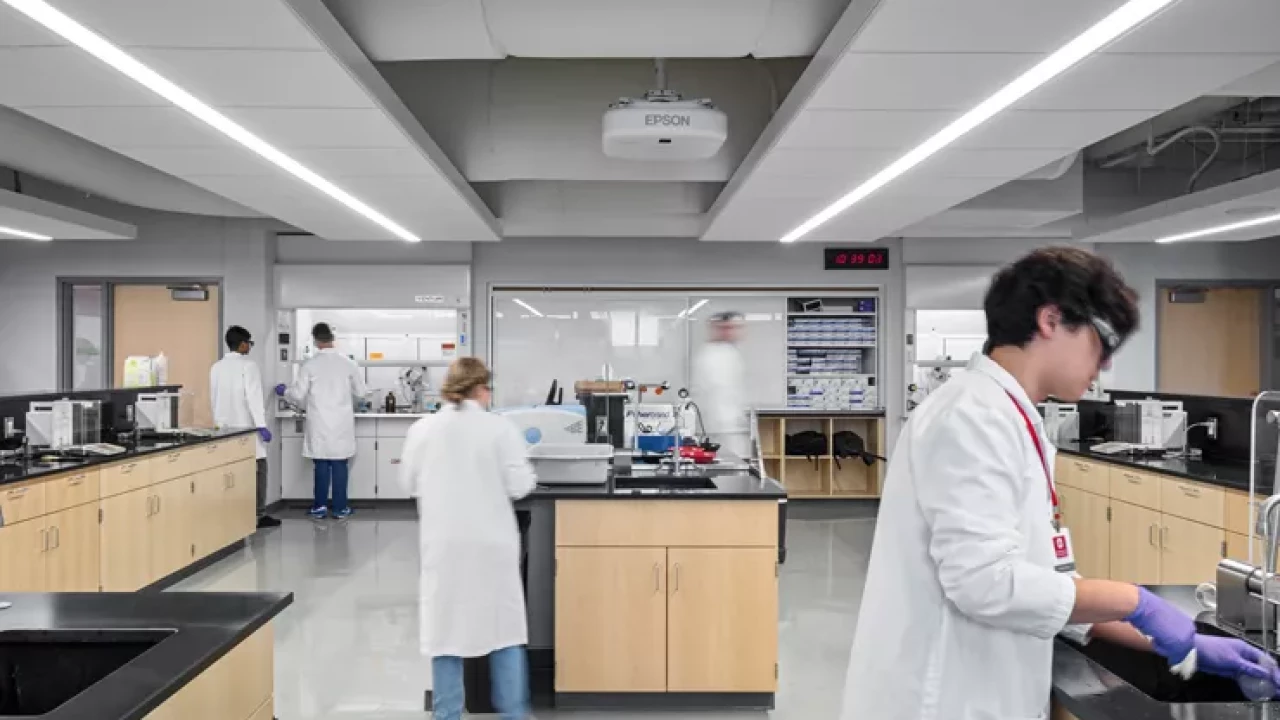Sectors
Lab, Higher Education
Method
Construction Manager at Risk
Type
Renovation
Size
110,000 SF
Value
$42,200,000
Completion
In Progress
Project Description
Celeste Lab consists of approximately 110,000 SF, with occupied laboratories and support spaces on four floors plus a basement. The building is currently experiencing air infiltration, comfort, and mechanical issues. The existing chemistry teaching laboratories are original and need updating. As part of the building renovations, major upgrades will occur to the building envelope, elevator, mechanical, electrical, plumbing, and fire protection systems. In addition to the interior of the teaching laboratory renovations, the corridors, stock/support areas, office areas, and restrooms on the second, third, and fourth floors will be upgraded. The building will be occupied during renovation and vacated during summer break.
Additionally, Elford was awarded the next phase of the project, which includes renovating the remaining labs on the second and third floors, totaling 10 labs with all new finishes, MEP rough-ins and devices, fume hoods, casework, and epoxy tops.
Overall, the project will be phased over three semesters to keep the critical laboratory classes in operation. Elford is utilizing Design-Assist for mechanical, electrical, and fire suppression.
Owner
The Ohio State UniversityBill Holtz
Architect
BHDP Architecture274 Marconi Blvd
#200
Columbus, OH 43215



