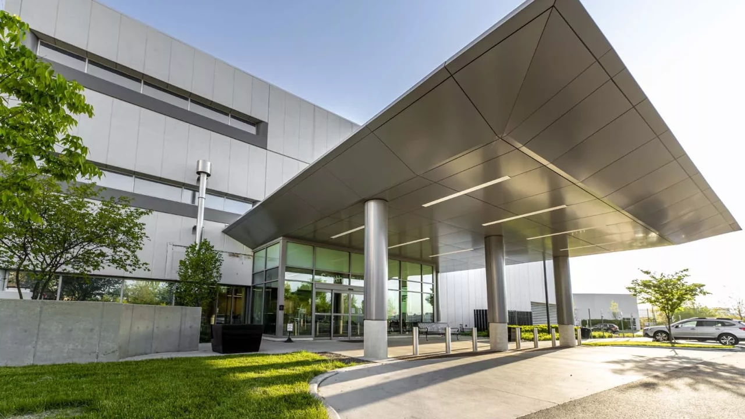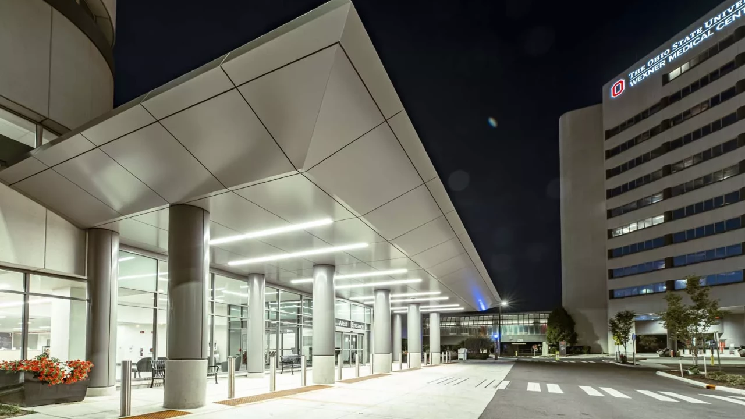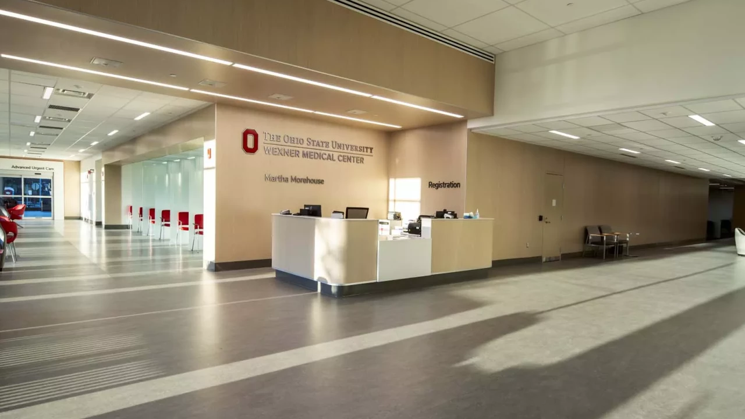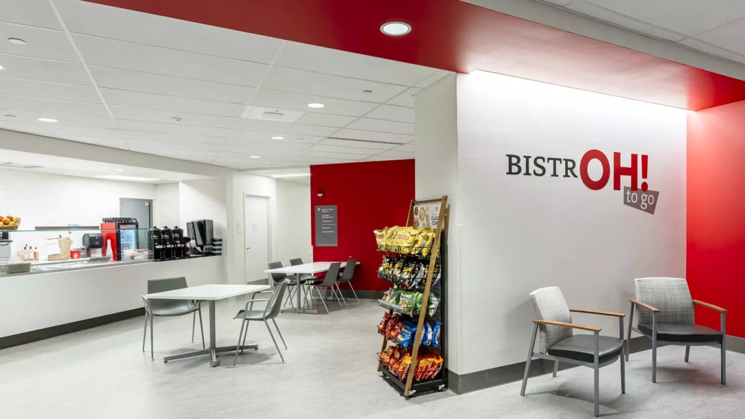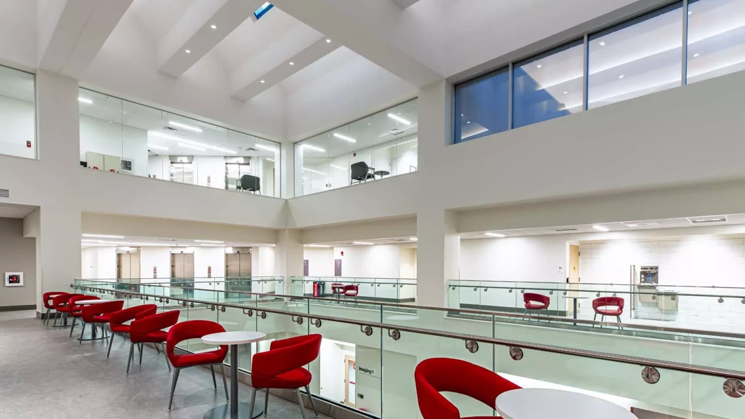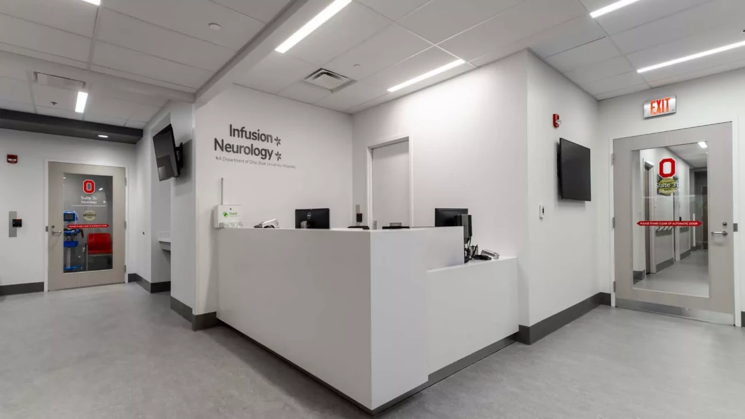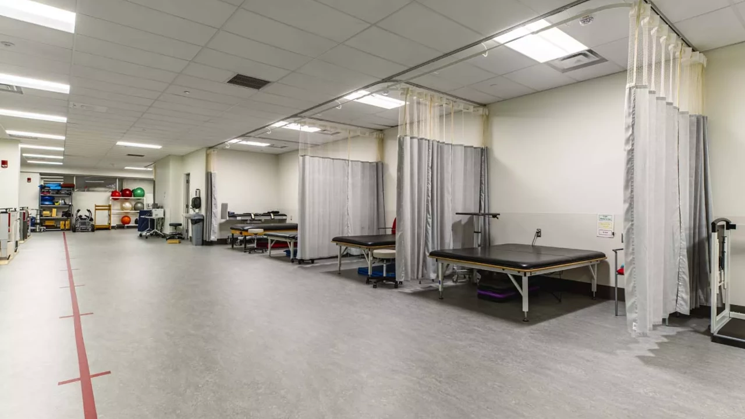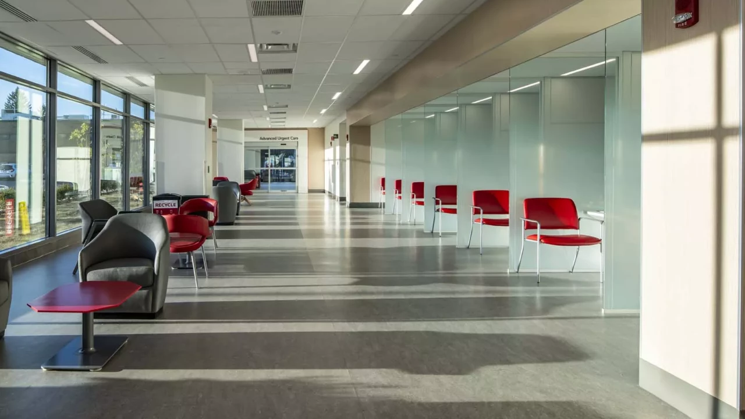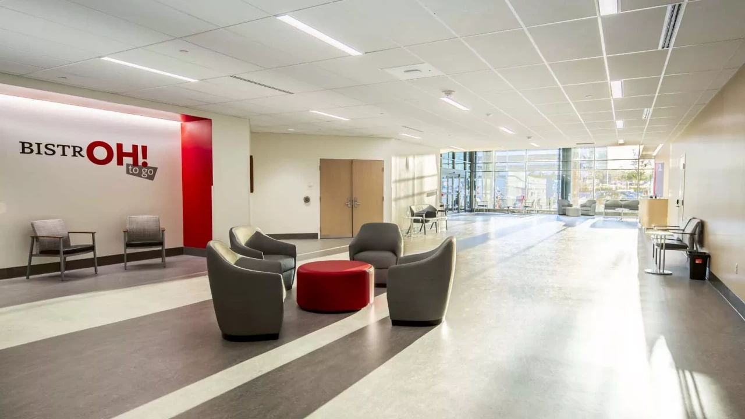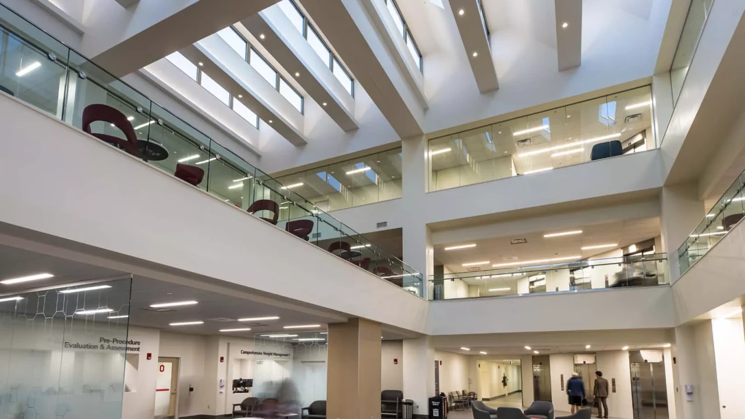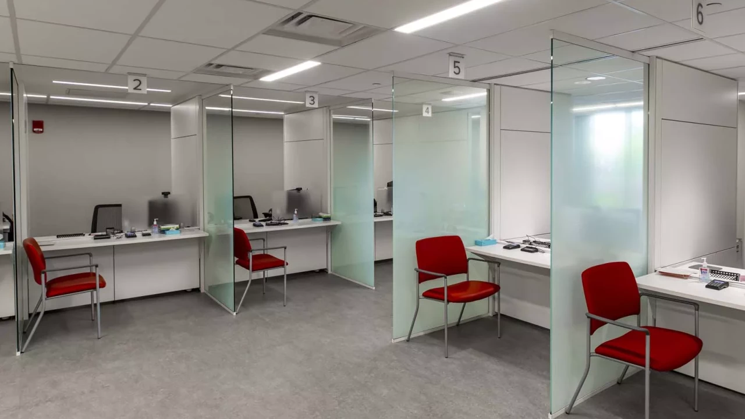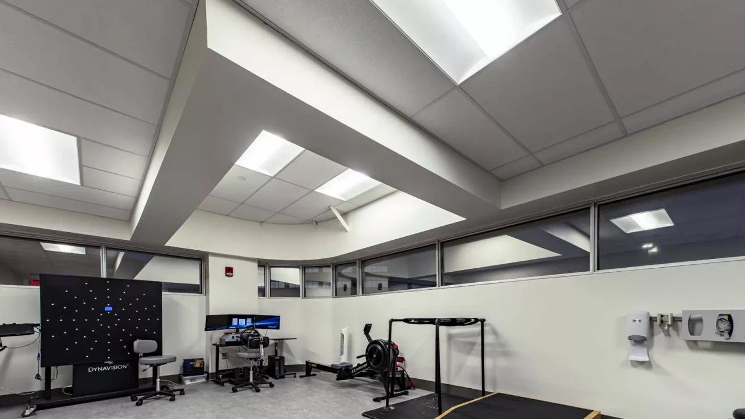Sector
Healthcare
Method
Construction Manager at Risk
Type
Renovation & Expansion
Size
117,000 SF
Value
$28,000,000
Completion
August 2024
Project Description
The Morehouse Medical Plaza Pavilion is one of several Ohio State University Wexner Medical Center outpatient care locations. The facility has gone through several renovation and programming changes leaving the facility with the necessity to consolidate and expand key departments to create greater operational efficiencies and improve patient experience.
This project constructed a 7,000 SF addition to the north and west, expanding registration, laboratory spaces and waiting areas. The renovation scope included 105,000 SF of existing space including Pulmonary Rehabilitation, Urgent Care, OPAC, Comprehensive Weight Management, food service, patient drop-off/pick-up canopy, and add an elevator.
As the main project neared completion, an additional scope of work was added to renovate approximately 5,000 SF at the nearby 1960 Kenny Road Research Building. This scope included research areas and the installation of a participant T3 MRI within a modular cassette building on the exterior. Due to grant funding, this portion of the project was put on an expedited timeline to meet the end-users’ requirement to see participants before the end of 2024.
Owner
The Ohio State UniversityAlexandra Radabaugh
Architect
CBLH Design, Inc.7850 Freeway Circle
Suite 101
Cleveland, OH 44130
