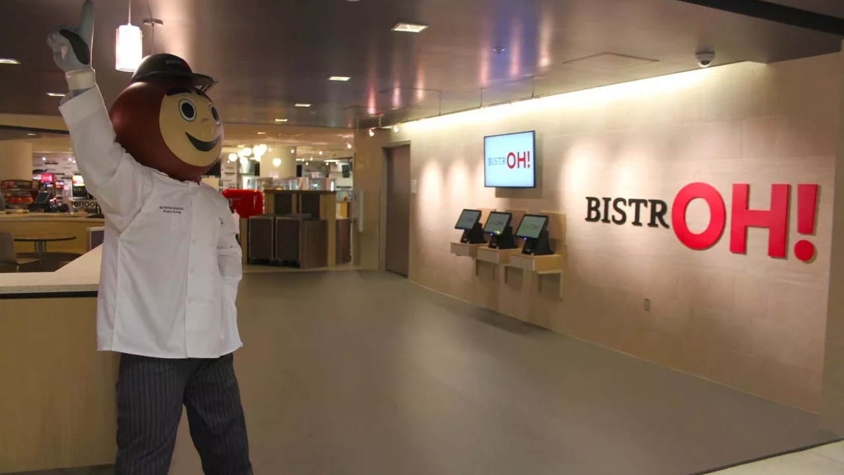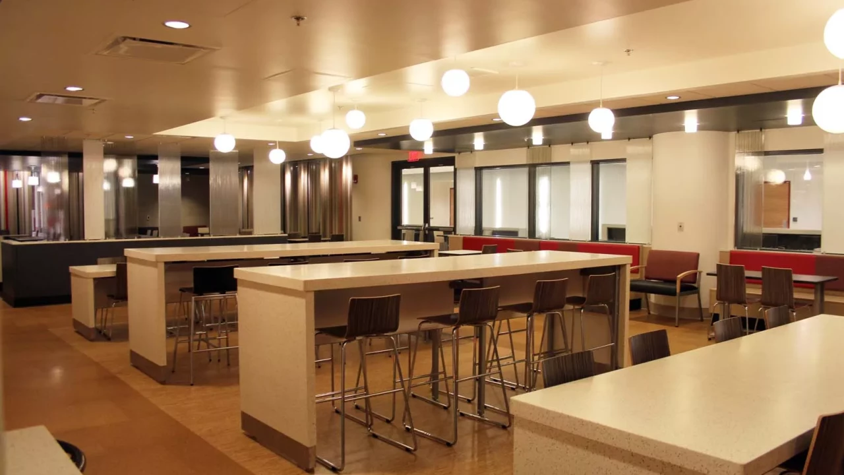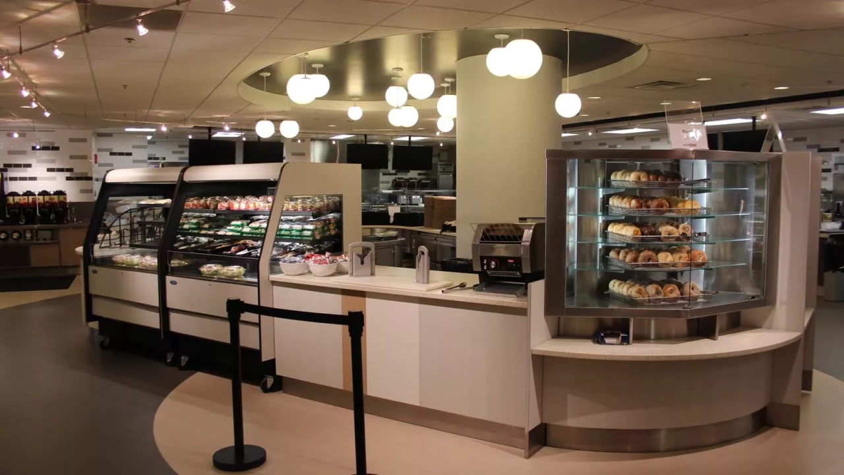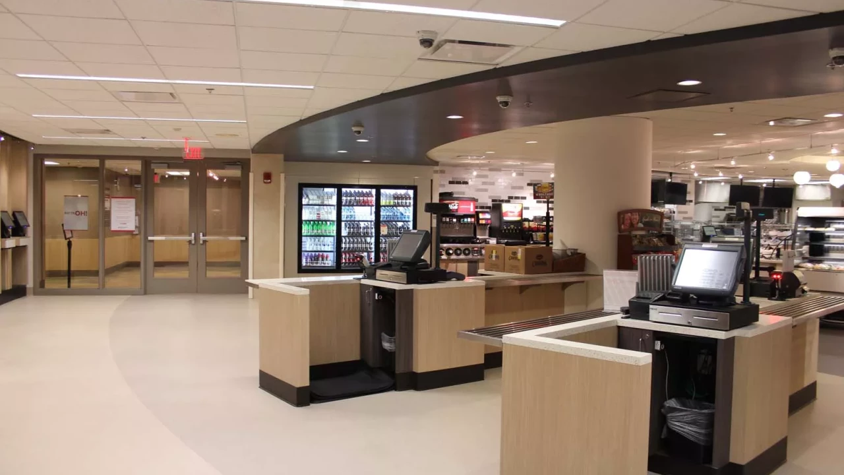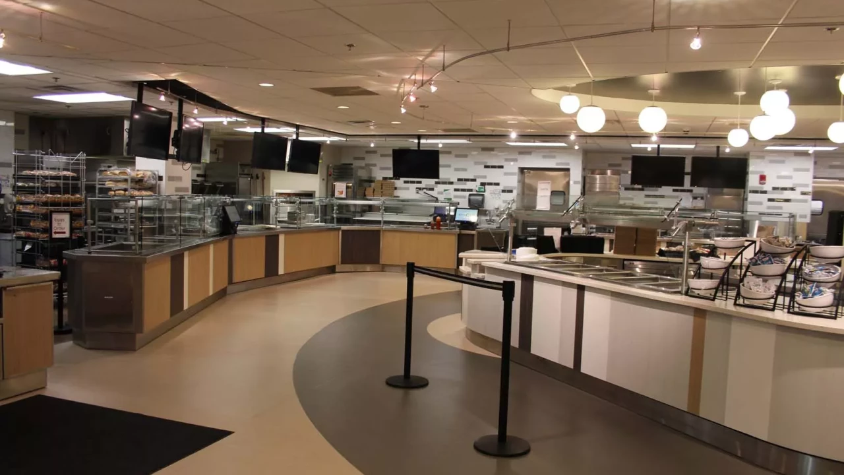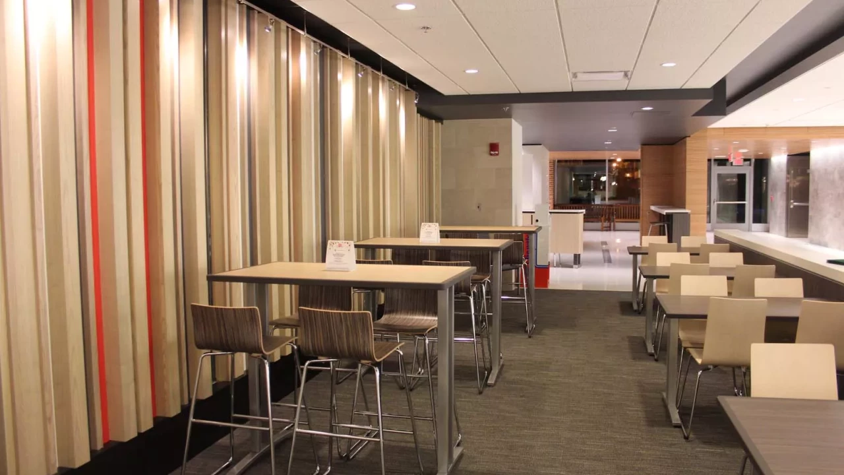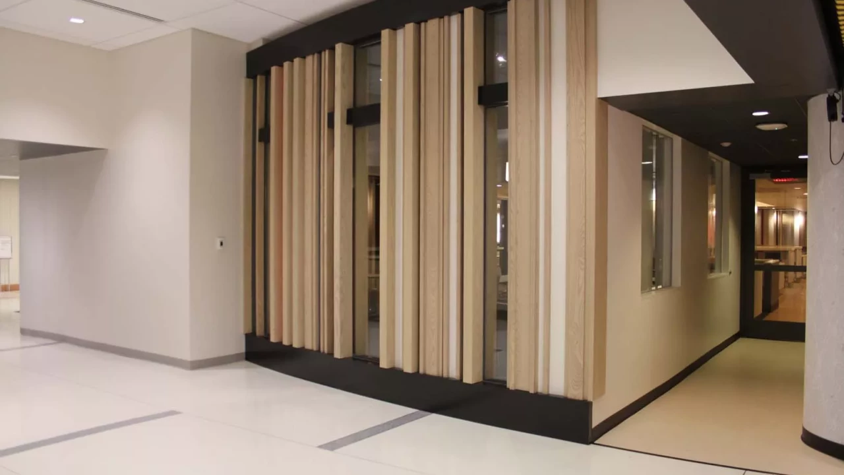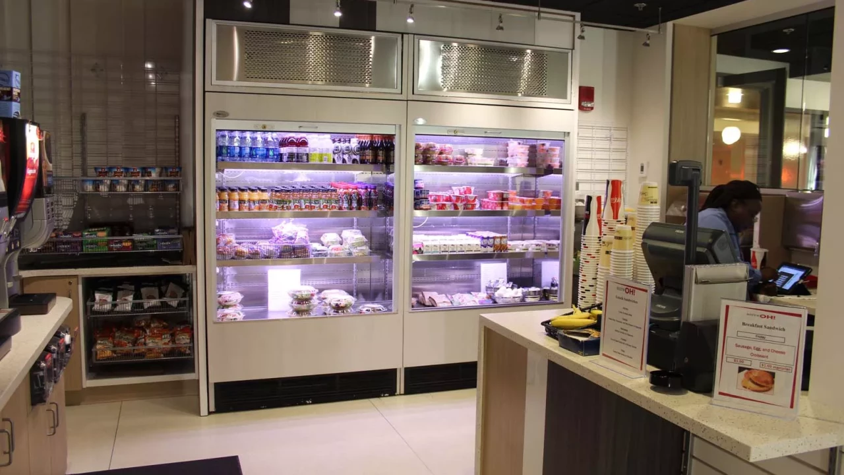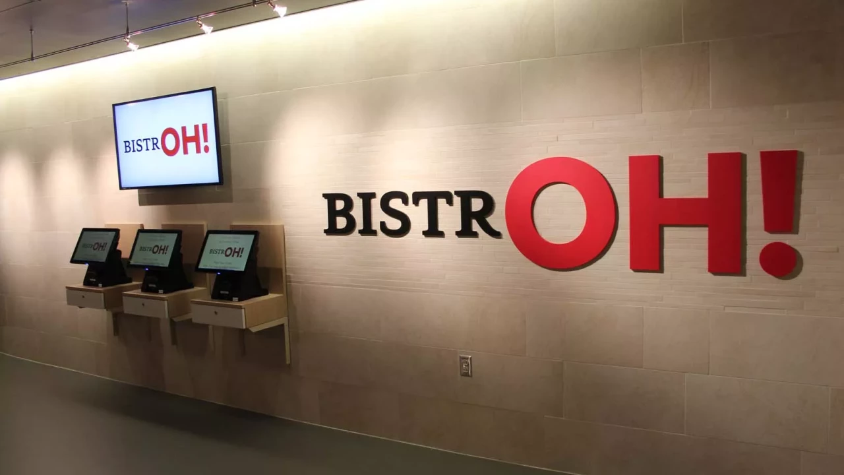Sectors
Healthcare, Higher Education
Method
Construction Manager at Risk
Type
Renovation
Size
32,482 SF
Value
$8,565,556
Completion
November 2014
Project Description
This project upgraded the existing 32,482 SF central production kitchen (CPK) to implement a new “on-demand dining” model that changes the function of the CPK from a complete meal preparation and assembly area to a bulk preparation area only. Several remote areas within the hospital system were converted into Hospitality Centers (HCs) to support the model by stocking bulk prepared foods for final production and plate assembly. Six Hospitality Centers are now located within the Rhodes, James, Doan, and Ross facilities (two larger full-sized HCs and four smaller compact-sized) in place of existing nursing pantries, which have been relocated.
This complex project was completed in 22 separate phases, with some phases averaging just 10 days. The CPK is located in center of OSUWC, requiring close coordination with surrounding construction for the Medical Center Expansion Project Concourse Renovation Project, which was occurring simultaneously. Our team was able to successfully manage these site constraints, allowing for daily access to crew and staff without disrupting hospital activity.
Owner
The Ohio State University Facilities Operations & DevelopmentPaul Lenz
