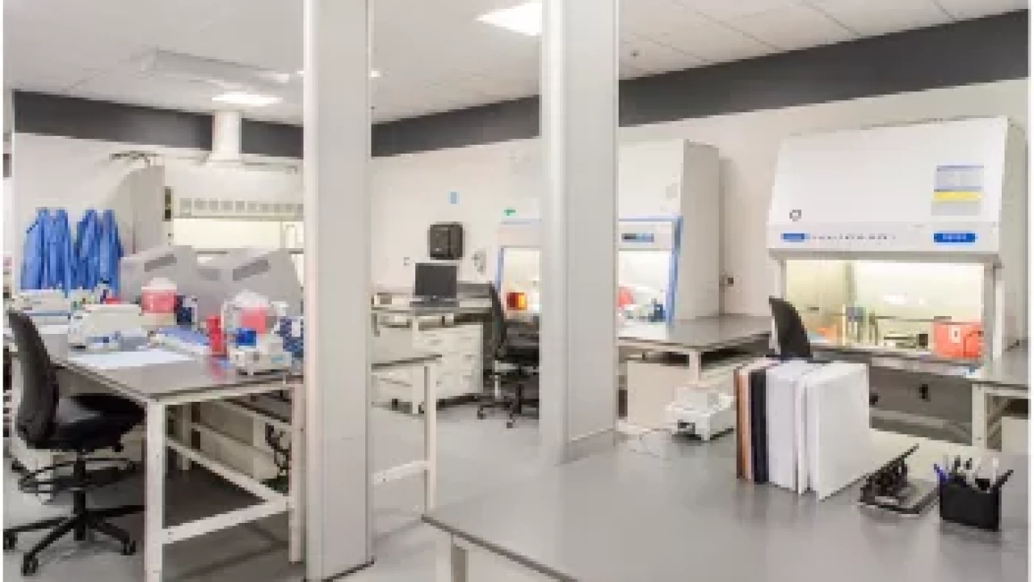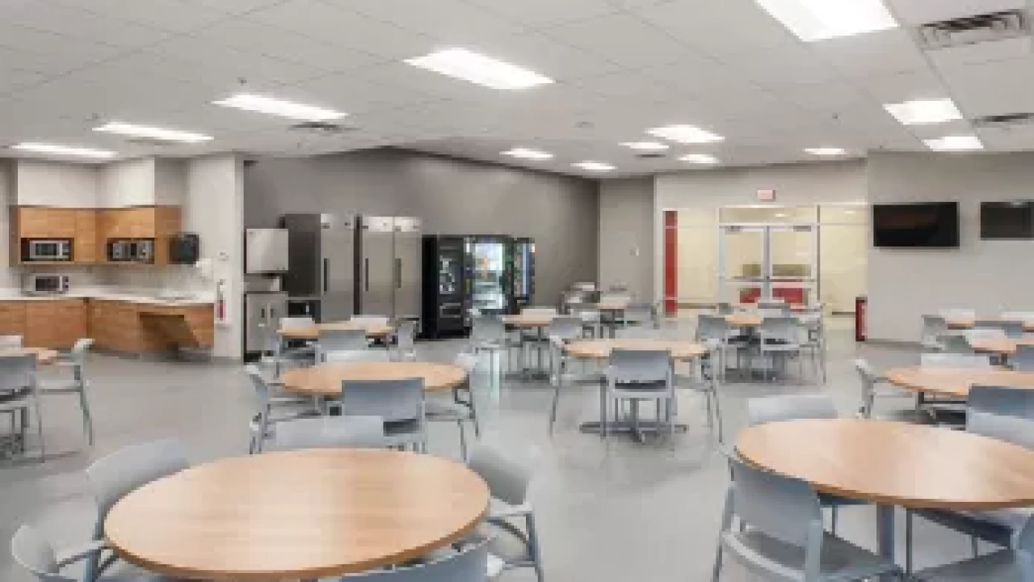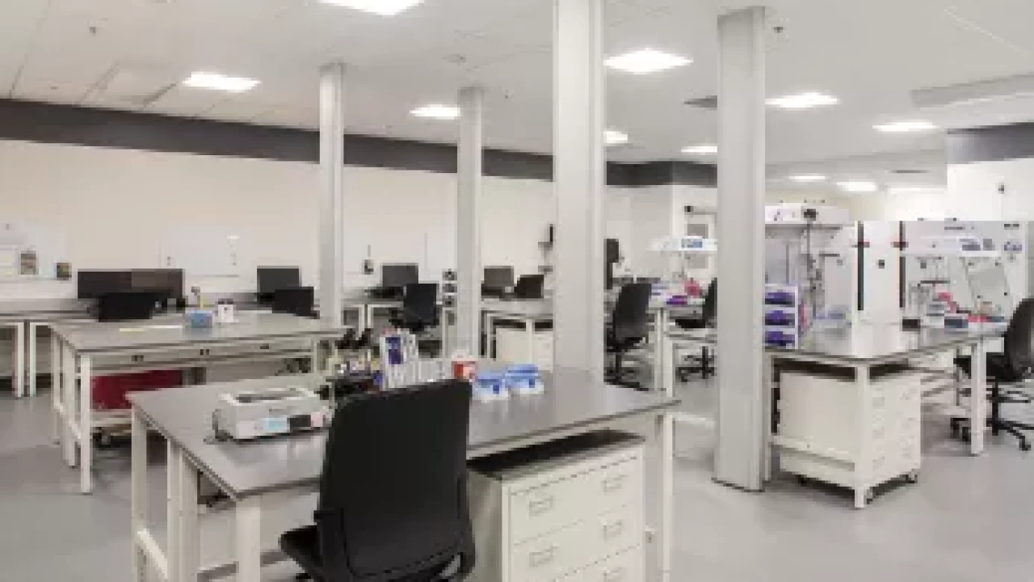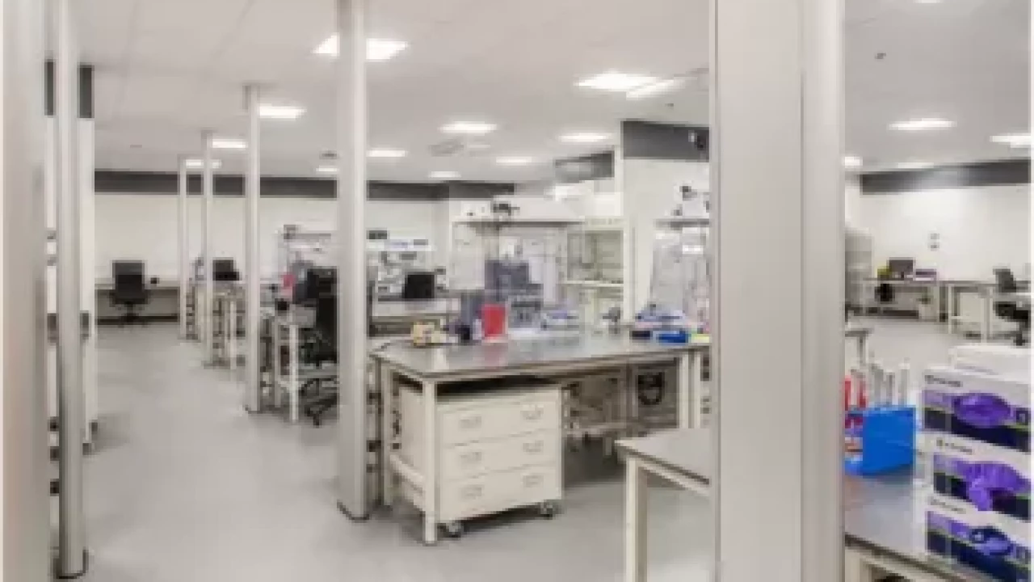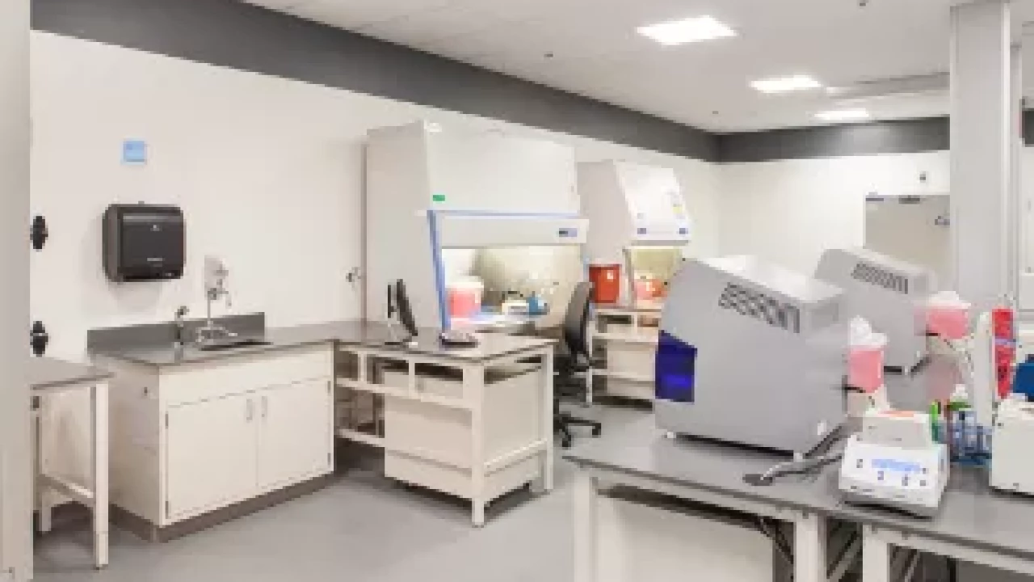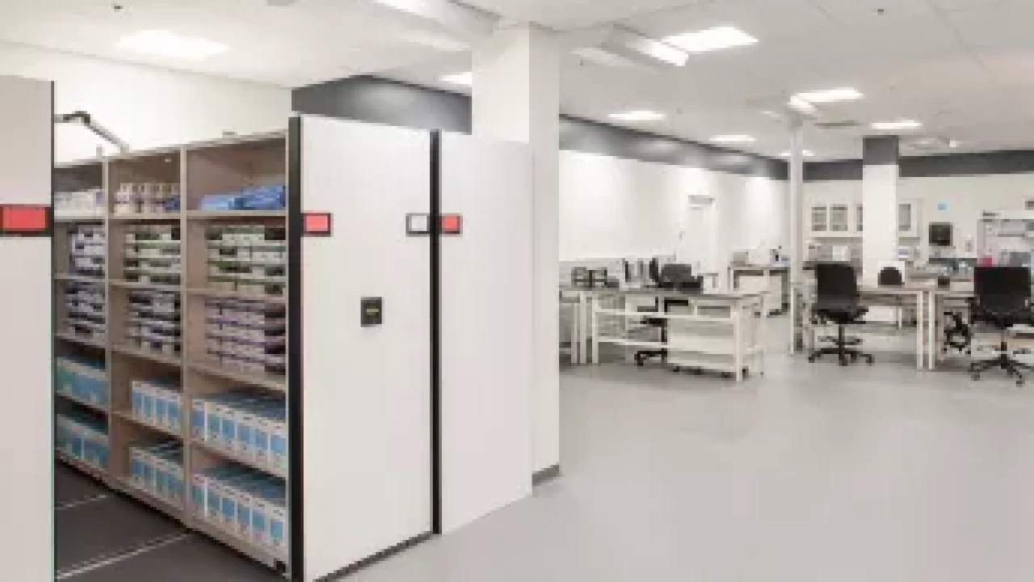Sector
Higher Education
Method
General Contractor
Type
Renovation
Size
36,250 SF
Value
$1,810,496
Completion
November 2018
Project Description
The project consists of 2 existing floors and approximately 33,050 SF of renovation work, which consist of different levels of renovation. Approximately 3,200 SF will include removal and installation of new carpet and patching and painting walls. Remaining spaces include demolition and replacement of mechanical and electrical equipment. Construction of an aluminum canopy and modifications to a storefront for a new exit. Construction of interior drywall partitions, wood doors with HM frames and hardware, aluminum doors and storefronts. New glass and glazing, architectural woodwork, casework, acoustic ceilings, carpet, vinyl flooring and base, accessories and furnishings, plumbing fixtures, fire protection, HVAC, electrical service and elevator service.
Owner
The Ohio State UniversityGary Collier
Architect
Array ArchitectsKristy Venrick
