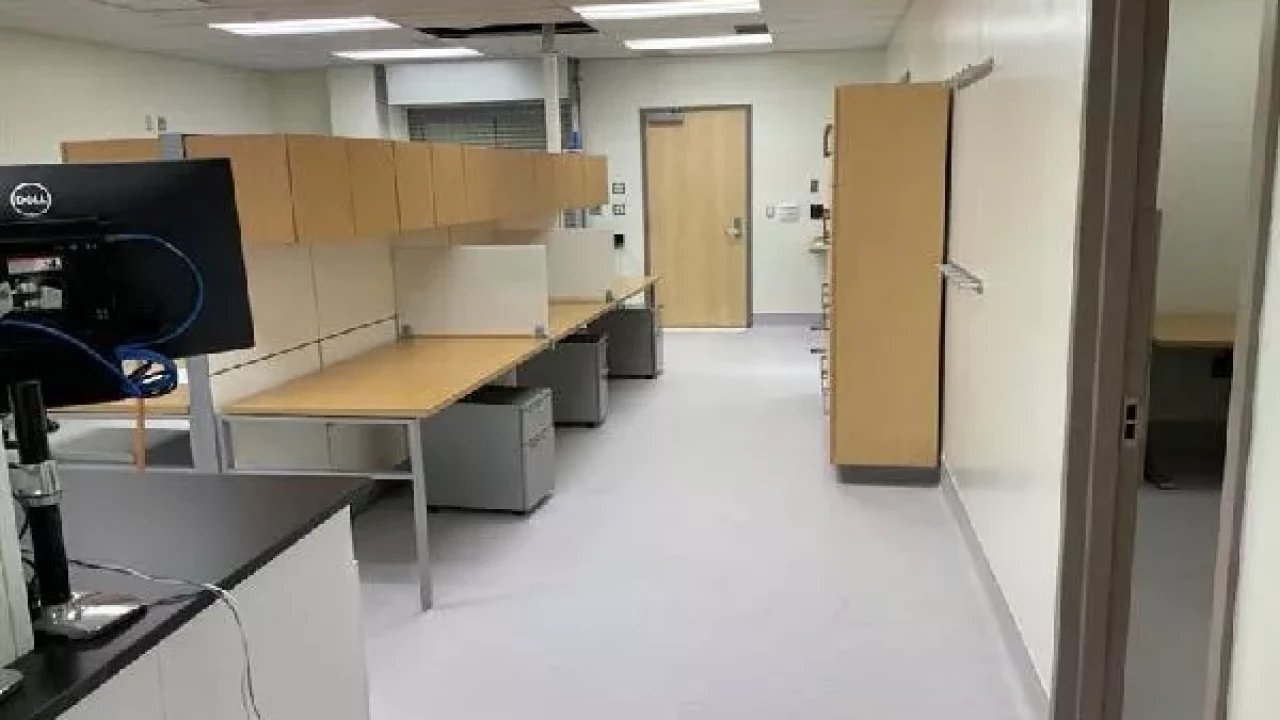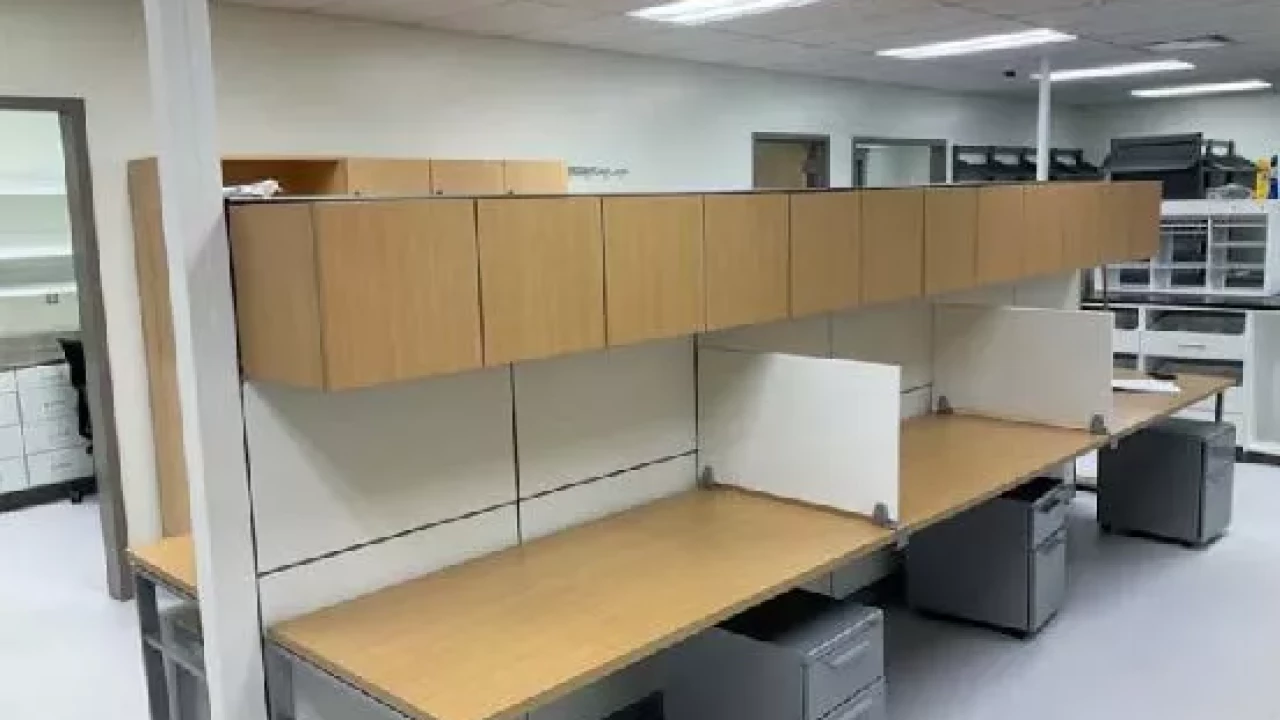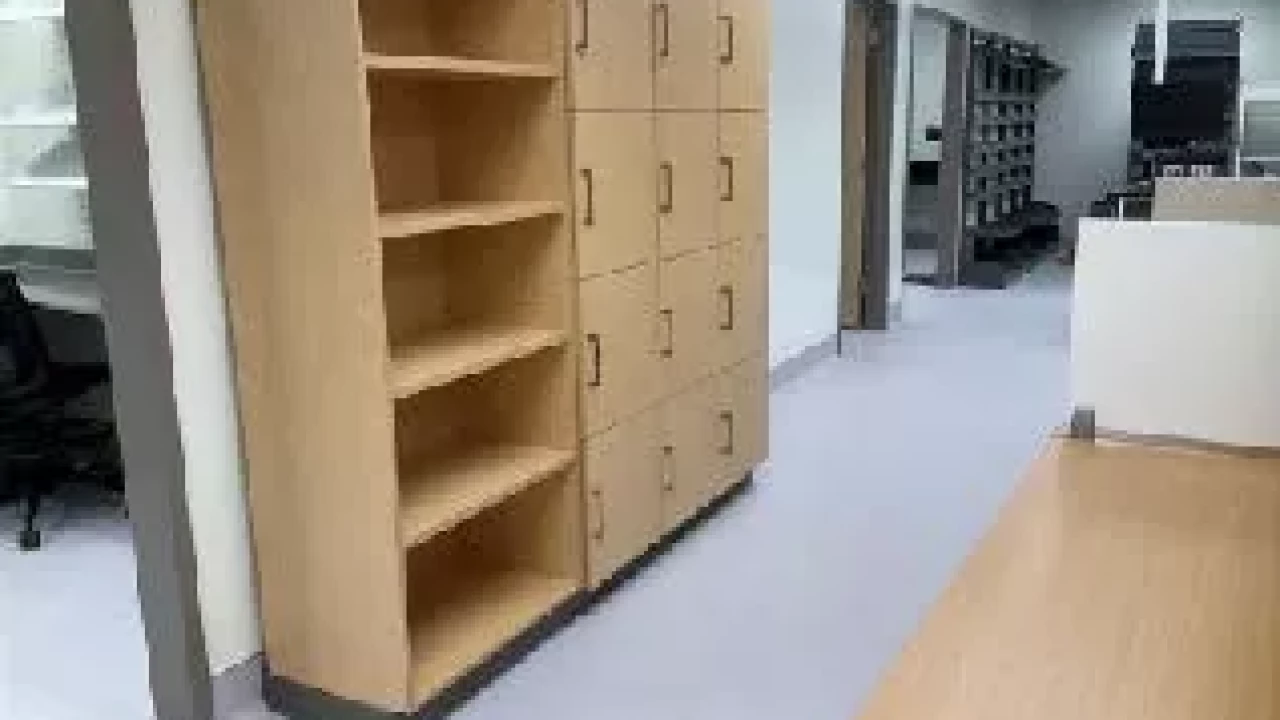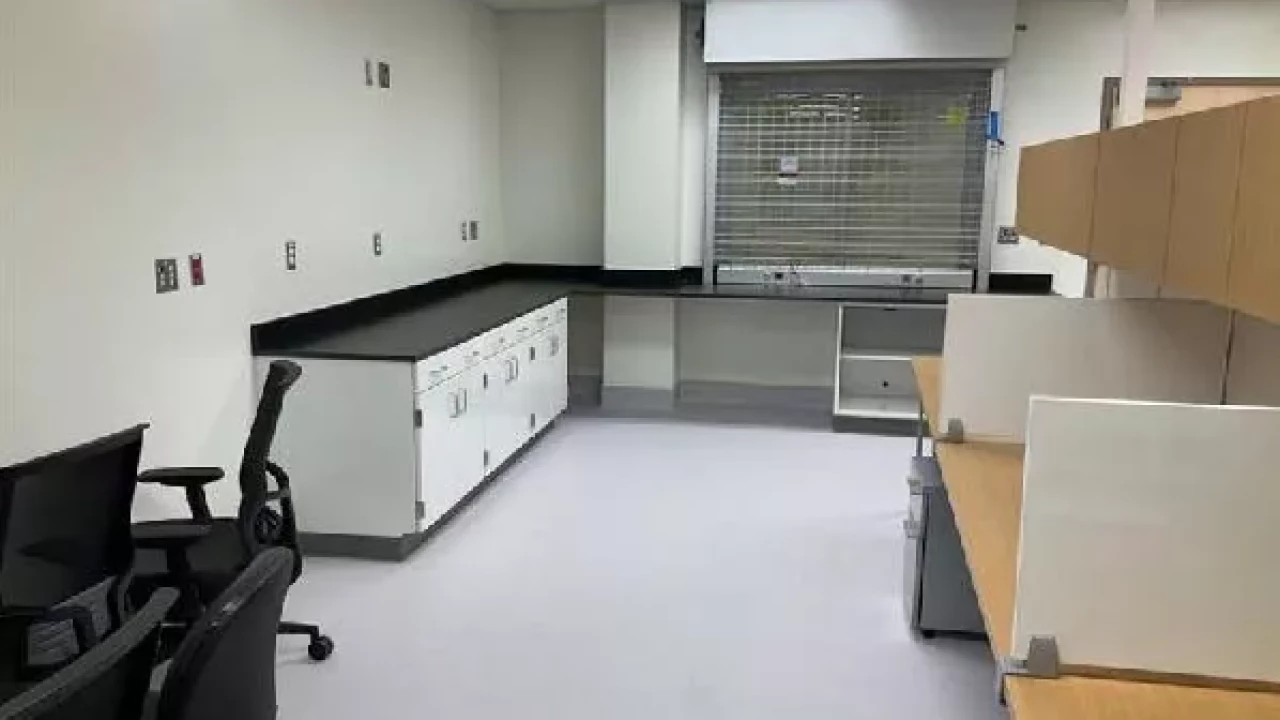Sector
Higher Education
Method
Construction Manager at Risk
Type
Renovation
Size
4,736 SF
Value
$2,225,000
Completion
In Progress
Project Description
Phase 1 Internal Medicine This space will be renovated to increase the department’s current footprint from 770 SF to approximately 1,485 SF. The new space will include two learning conference rooms, workstations, examination bays, and patient housing. During construction, IM will relocate to swing space within the VMC.
Phase 2 Pharmacy & Dermatology This phase will involve the construction of a customer facing prescription pick-up window. The department’s footprint will increase from 1,279 SF to 1,593 SF. The new space will include external and internal pick-up windows, work area, dispensing space, drug storage, compounding, bulk storage, and receiving. Pharmacy will stay in their existing space until their new space is renovated. Dermatology’s new space will be built-out during this phase as well. The space will increase from 582 SF to 604 SF and will include a treatment area and learning conference room.
Phase 3 Cardiology Once Pharmacy vacates their current space, it will be renovated to create the new Cardiology Department. Cardiology’s footprint will grow from 764 SF to 1,054 SF and will include a treatment area, learning conference room, and two echocardiogram rooms. The department will move to swing space within the VMC during this phase.
Owner
The Ohio State UniversityJosh Kranyik, Project Manager
Architect
Design GroupNikki Wildman



