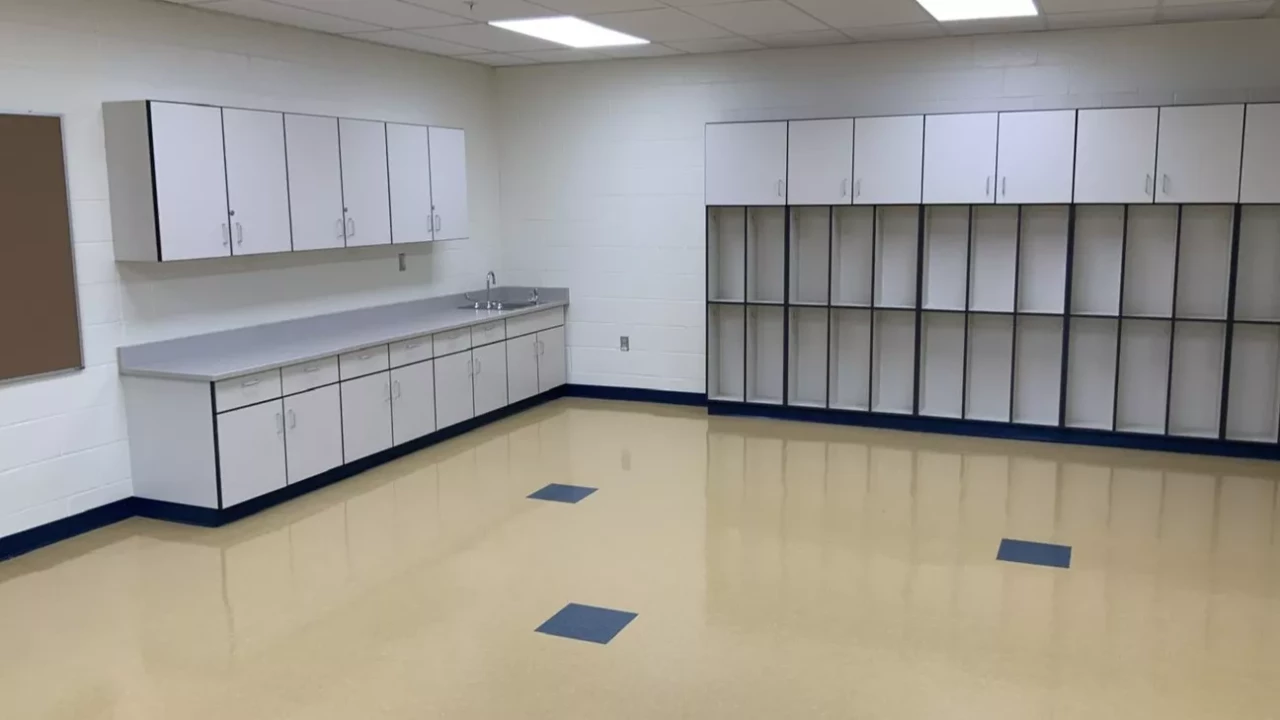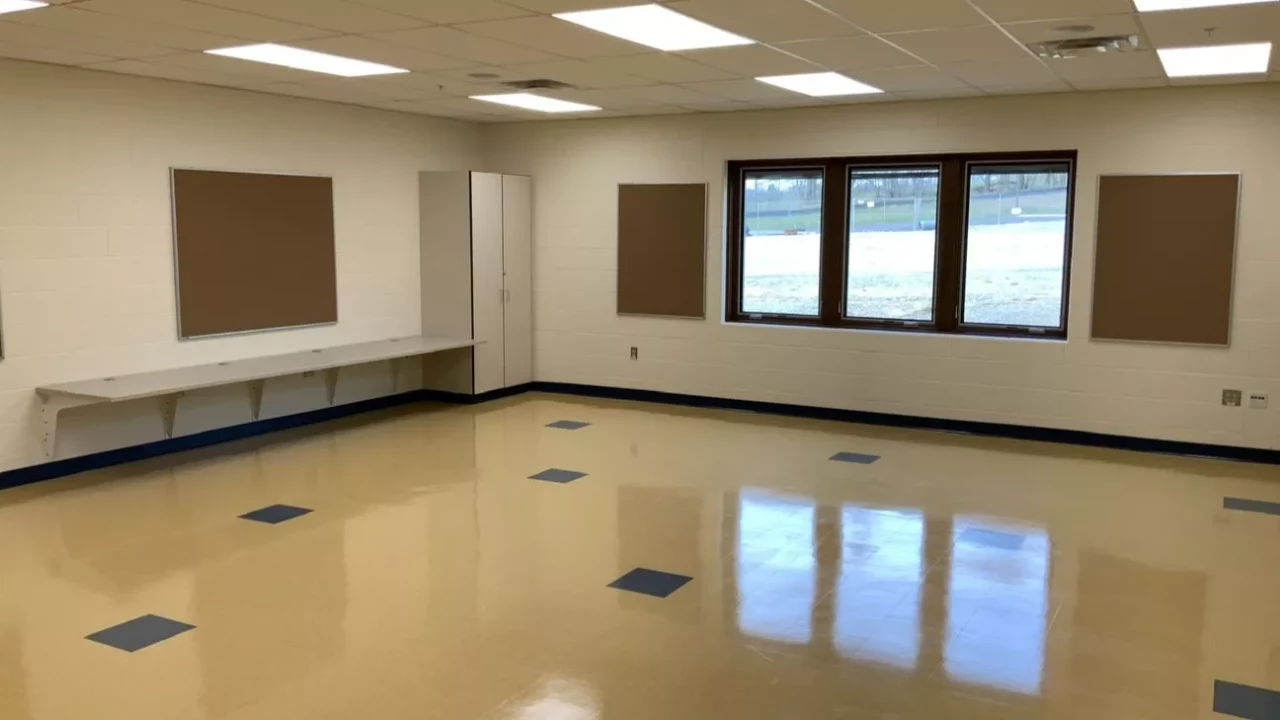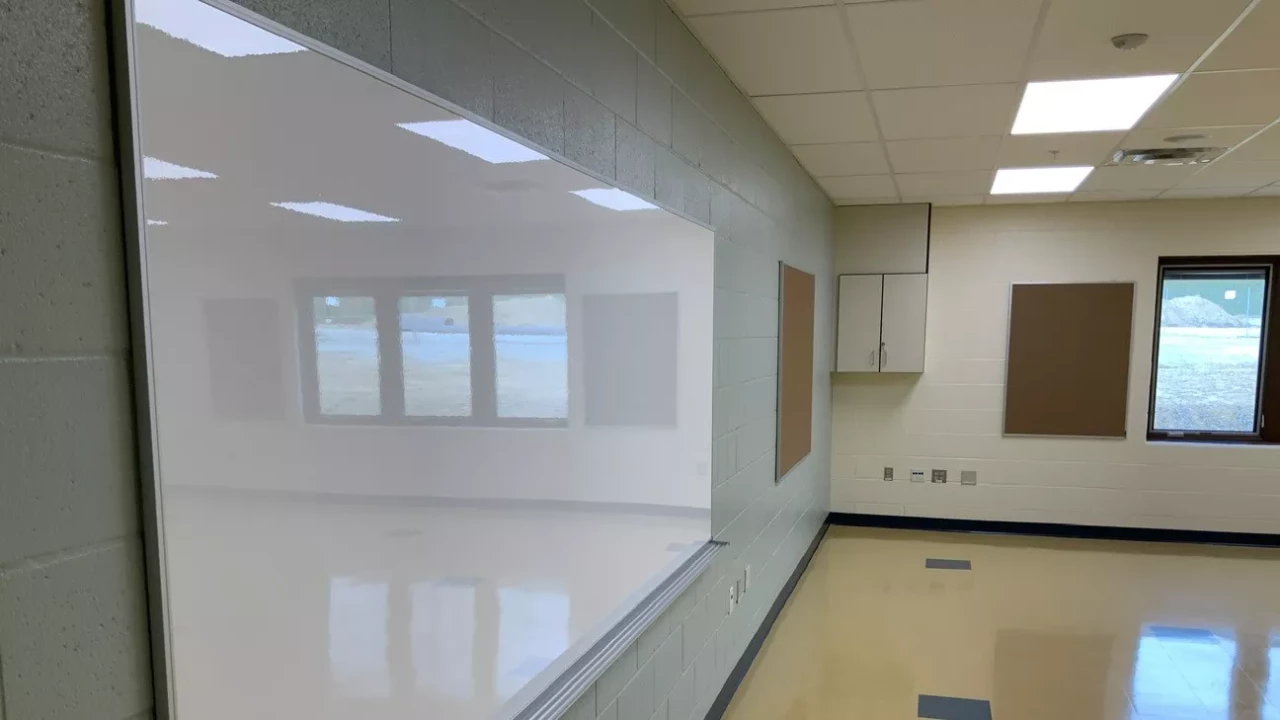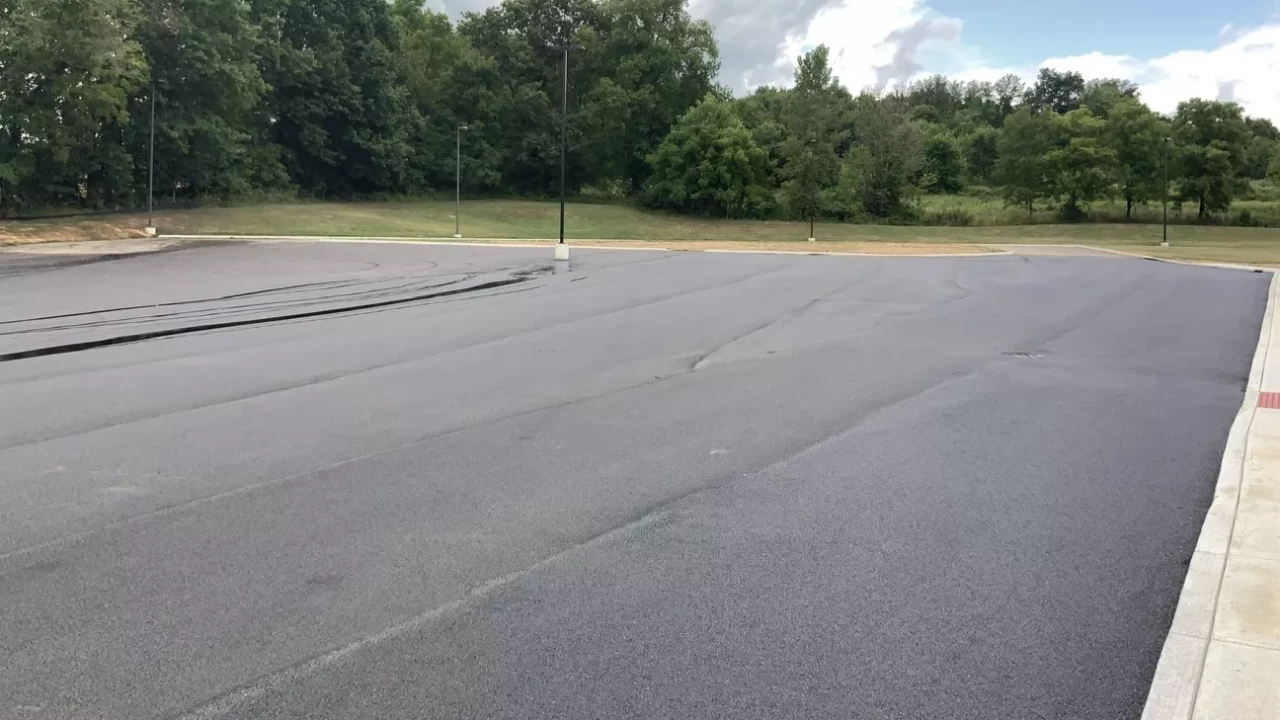Sector
K-12 Schools
Method
Construction Manager at Risk
Type
Renovation
Size
7,146 SF
Value
$4,269,922
Completion
2024
Project Description
This project included the design and construction of 7,146 SF of additional classrooms at the Nashport Elementary School campus. There are 6 classrooms spread across 2 floors with a tech closet on the second floor. The construction consisted of masonry interior block walls, slab on grade first floor, and precast plank with a topping on the 2nd floor. The roof consisted of bar joist, metal decking, and tapered insulation with a membrane roof system. The exterior veneer consisted of brick and metal siding to match the existing school. There were also 2 existing classroom renovations to connect the addition to the original building, including demolition, concrete, MEP connections and Flooring. A new parking lot to the west of the school was also be installed.
Owner
Tri-Valley Local School DistrictCraig Strohacker, Director of Operations
Architect
APG ArchitectsJeremy Davis



